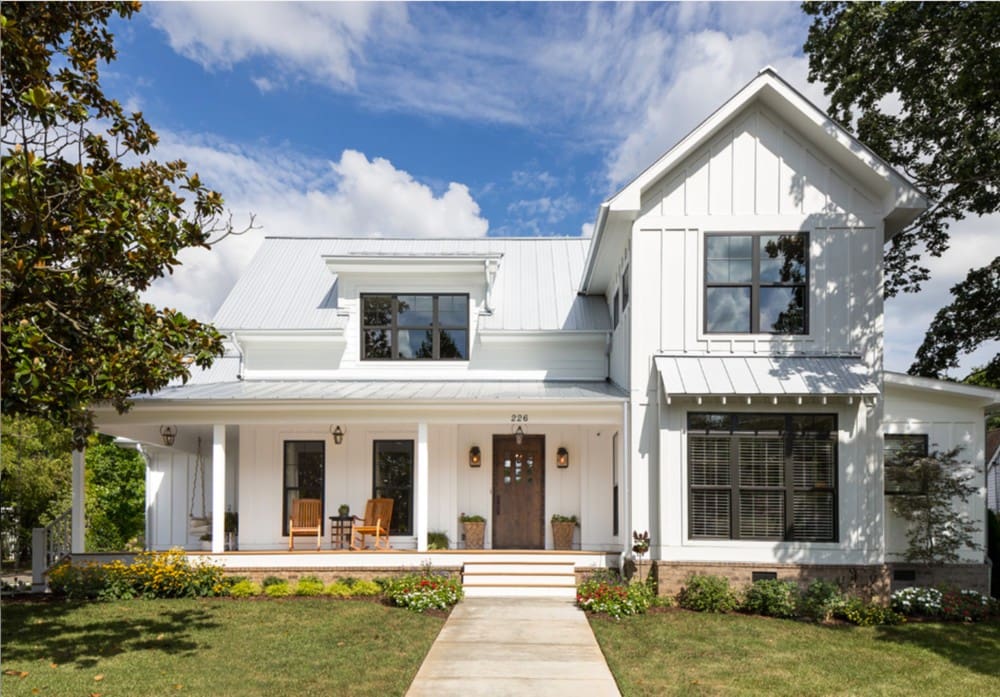View the MLS listings from brokers participating in the National Shared Pool* of listings for townhouses, townhomes and real estate for sale in the Westboro area of Centretown. Call the Pilon Group at 613.909.8100 to view these or any other listings.
* As not all brokers share their listings please call us for a complete list or to answer any questions about Westboro real estate for sale.
No listings found.
Data was last updated December 13, 2024 at 09:45 AM (UTC)
powered by myRealPage.com


