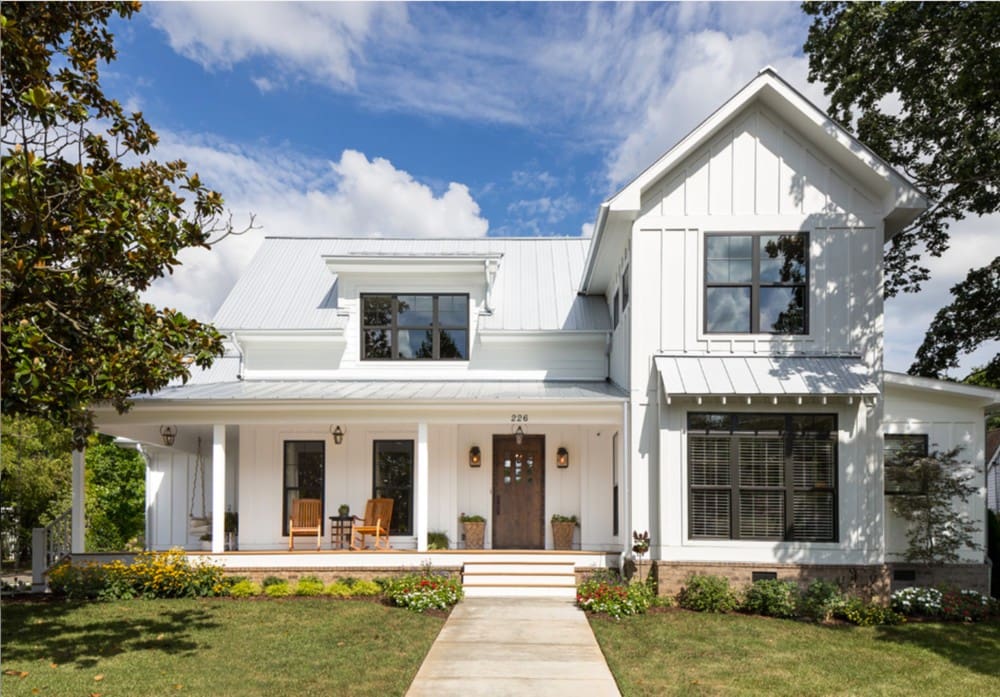View the MLS listings from brokers participating in the National Shared Pool* of listings for townhouses, townhomes and real estate for sale in the Elmvale Acres area of Ottawa South. Call the Pilon Group at 613.909.8100 to view these or any other listings.
* As not all brokers share their listings please call us for a complete list or to answer any questions about Elmvale Acres real estate for sale.
-
6 - 2415 SOUTHVALE CRESCENT in Ottawa: Condo for sale : MLS®# X12071763
6 - 2415 SOUTHVALE CRESCENT Ottawa K1B 4T9 $499,000Single Family- Status:
- Active
- MLS® Num:
- X12071763
- Bedrooms:
- 3
- Bathrooms:
- 3
Welcome to this bright 3 bedroom 3 bath townhouse located in Sheffield Glen. This home has three spacious bedrooms that are carpet free and have large windows to welcome light into the space. The main floor has newer hardwood throughout the living and dining area with carpet replaced in 2019 in the walk out basement that is perfect for entertaining guests in your own private (no rear neighbours) fully fenced backyard with newer patio (2020). The basement also has ample storage space and a full three piece bathroom and laundry. The kitchen features newer cabinets installed in 2021 and stove and recently upgraded backsplash and Stainless Steel fridge. Both the roof and eavestrough were replaced in 2020. The home is equipped with a HEPA filtration system for those who suffer from allergies. The home has also been freshly painted throughout (2025). This condo town is close to the General Hospital and Cheo. Walking distance to schools, restaurants, Shopping centers (Elmvale and Trainyards), and the museum of Science and Technology. And close to 417 access (id:2493) More detailsListed by RE/MAX REALTY SERVICES INC. and EXIT REALTY MATRIX
- Call Us Today Before It's Too Late!
- RE/MAX PILON GROUP
- 1 (613) 909-8100
- Contact by Email
-
298C EVEREST PRIVATE in Ottawa: Condo for sale : MLS®# X12076406
298C EVEREST PRIVATE Ottawa K1G 4E3 $448,000Single Family- Status:
- Active
- MLS® Num:
- X12076406
- Bedrooms:
- 3
- Bathrooms:
- 3
Welcome to this rarely found beautiful End Unit townhouse at Alta Vista Ridge. 2 Beds + Loft | 3 Baths | 2 Balconies | End Unit | One surface parking. This versatile loft/media space could be easily used as a 3rd bedroom. Step into a sun-filled, open-concept main floor featuring engineered hardwood flooring, a stylish and spacious kitchen with large granite island, beautiful tile backsplash, and plenty of cabinetry. The living/dining area flows seamlessly through patio doors to a south-facing balconyperfect for enjoying afternoon sun or entertaining guests. A 2-piece powder room and in-unit laundry complete this level. Upstairs, large windows bring in amazing natural light. A bonus loft/media space offers flexibility for a home office, guest space, or cozy reading nook. The primary bedroom features a closet and a full ensuite. The 2nd bedroom with balcony and full bathroom, laminate flooring complete this upper level.Enjoy peace and privacy while still being within walking or short driving distance to Ottawa General Hospital, CHEO, Trainyards, Elmvale Shopping Centre, VIA Rail, Costco, Farm Boy, restaurants, parks, schools, and recreation. Cyclists will love the nearby bike paths, and commuters will appreciate easy access to Highway 417. Parking spot: #43. Some of the pictures are virtually staged. New flooring(2024). 48 hours irrevocable for all offers. (id:2493) More detailsListed by UNI REALTY GROUP INC
- Call Us Today Before It's Too Late!
- RE/MAX PILON GROUP
- 1 (613) 909-8100
- Contact by Email
-
14 - 2570 SOUTHVALE CRESCENT in Ottawa: Condo for sale : MLS®# X12055484
14 - 2570 SOUTHVALE CRESCENT Ottawa K1B 5B6 $395,000Single Family- Status:
- Active
- MLS® Num:
- X12055484
- Bedrooms:
- 3
- Bathrooms:
- 2
Welcome to this inviting 3-bedroom townhouse at 2570 Southvale Crescent, Unit 14! Featuring a bright and open main floor layout with a spacious living room, separate dining area, functional kitchen, and convenient powder room, this home is perfect for comfortable living. Upstairs, you'll discover three generously-sized bedrooms and a full bathroom. The finished basement/Rec room offers extra living space, while the fully fenced backyard is ideal for relaxing or entertaining.Situated in a family-friendly neighbourhood just a 15-minute drive from downtown Ottawa, this home offers easy access to parks, schools, and essential amenities making it a must-see! (id:2493) More detailsListed by EXP REALTY
- Call Us Today Before It's Too Late!
- RE/MAX PILON GROUP
- 1 (613) 909-8100
- Contact by Email
Data was last updated April 27, 2025 at 03:45 PM (UTC)
REALTOR®, REALTORS®, and the REALTOR® logo are certification marks that are owned by REALTOR®
Canada Inc. and licensed exclusively to The Canadian Real Estate Association (CREA). These
certification marks identify real estate professionals who are members of CREA and who
must abide by CREA’s By‐Laws, Rules, and the REALTOR® Code. The MLS® trademark and the
MLS® logo are owned by CREA and identify the quality of services provided by real estate
professionals who are members of CREA.
The information contained on this site is based in whole or in part on information that is provided by
members of The Canadian Real Estate Association, who are responsible for its accuracy.
CREA reproduces and distributes this information as a service for its members and assumes
no responsibility for its accuracy.
Website is operated by a brokerage or salesperson who is a member of The Canadian Real Estate Association.
The listing content on this website is protected by copyright and
other laws, and is intended solely for the private, non‐commercial use by individuals. Any
other reproduction, distribution or use of the content, in whole or in part, is specifically
forbidden. The prohibited uses include commercial use, “screen scraping”, “database
scraping”, and any other activity intended to collect, store, reorganize or manipulate data on
the pages produced by or displayed on this website.
powered by myRealPage.com


