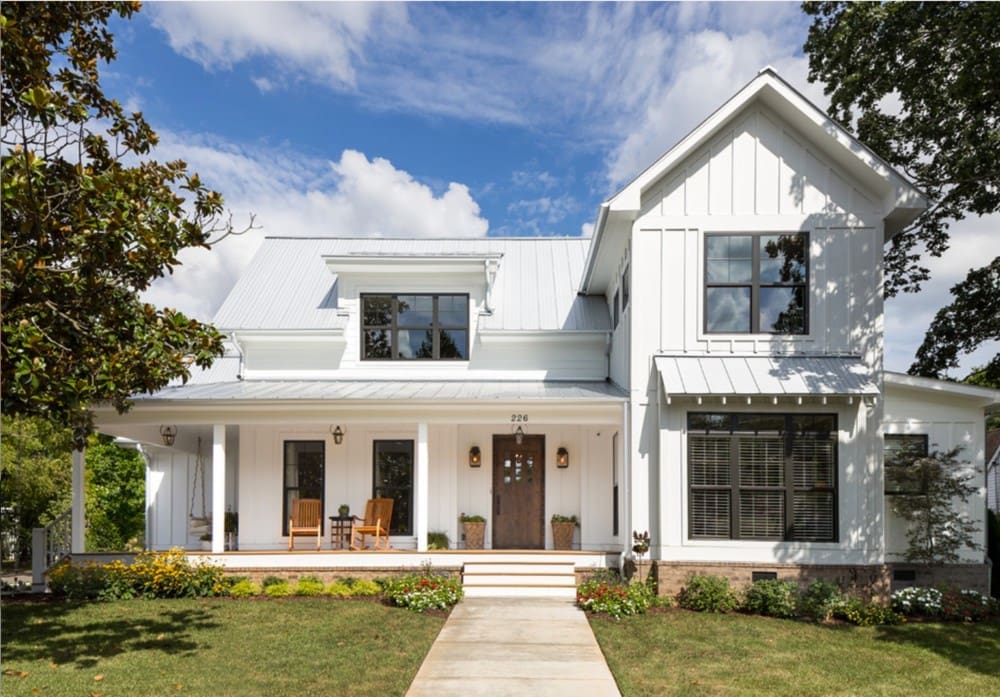View the MLS listings from brokers participating in the National Shared Pool* of listings for townhouses, townhomes and real estate for sale in the Chatelain Village area of Orleans. Call the Pilon Group at 613.909.8100 to view these or any other listings.
* As not all brokers share their listings please call us for a complete list or to answer any questions about Chatelain Village real estate for sale.
-
430 LAWLER CRESCENT in Ottawa: Single Family for sale : MLS®# X12026440
430 LAWLER CRESCENT Ottawa K4A 3Y3 $550,000Single Family- Status:
- Active
- MLS® Num:
- X12026440
- Bedrooms:
- 3
- Bathrooms:
- 2
Welcome to this beautiful 3-bedroom, free hold townhome in Orléans. The entire home has been updated with a new modern kitchen, fresh paint and a new vanity in the main bathroom. The open concept main level, features hardwood floors in the living area, an eat in dining area, with easy access to a powder room and the attached single garage. The new patio doors give access to a fully fenced in and private backyard facing a wooden area. The carpeted upstairs offers a generous master bedroom, with a wall-to-wall closet, two additional bedrooms and a full bathroom. This home is located minutes from Place dOrléans mall, the new LRT, Petrie Island and its sandy beach, walking and cross-country skiing trails, the Ottawa River, a marina and schools. (id:2493) More detailsListed by GRAPE VINE REALTY INC.
- Call Us Today Before It's Too Late!
- RE/MAX PILON GROUP
- 1 (613) 909-8100
- Contact by Email
-
204 CATTAIL WAY in Ottawa: Condo for sale : MLS®# X12091478
204 CATTAIL WAY Ottawa K1E 2C6 $424,900Single Family- Status:
- Active
- MLS® Num:
- X12091478
- Bedrooms:
- 3
- Bathrooms:
- 3
Great opportunity for first time home buyers or investors! Welcome home to this open-concept living room/dining room with easy maintenance laminate floors and flat ceilings throughout the main floor. The back door leads to the private fenced yard and large deck, perfect for entertaining. Renovated bright kitchen with gorgeous dark cabinetry, stainless steel appliances, granite counters and plenty of storage. The second floor features 3 good sized bedroom and lovely family bath. The lower level features a finished basement, 4 piece bath, laundry and storage room. Carpet replace in 2025. This wonderful condominium complex boast amenities such as an outdoor pool and is surrounded by mature trees. Being just steps to the NCC Bike & walking trails this makes for a great place to call home!! (id:2493) More detailsListed by RE/MAX AFFILIATES REALTY LTD.
- Call Us Today Before It's Too Late!
- RE/MAX PILON GROUP
- 1 (613) 909-8100
- Contact by Email
-
249 TEAL CRESCENT in Ottawa: Condo for sale : MLS®# X9516799
249 TEAL CRESCENT Ottawa K1E 2C3 $420,000Single Family- Status:
- Active
- MLS® Num:
- X9516799
- Bedrooms:
- 3
- Bathrooms:
- 2
Enchanting 3-bedroom townhouse, seamlessly blending charm and functionality. The main level features an inviting eat-in kitchen, perfect for leisurely mornings. The open-concept living and dining area boasts gleaming hardwood floors, creating a warm ambiance. Upstairs, three spacious bedrooms offer peaceful retreats, complemented by a full bathroom. The lower level offers versatility with ample storage, an office space, workshop, and laundry area. Nestled in a fantastic neighborhood, enjoy easy access to NCC trails along the Ottawa River and Petrie Island for outdoor adventures. Nearby Place D'Orleans offers shopping, dining, and amenities. The future LRT station will enhance commuting convenience. Parking is effortless with a dedicated spot in front. Relaxing big backyard deck and an outdoor community pool. Furnace & A/C 2024; New carpets in bedrooms; The entire home has been freshly painted!, Flooring: Hardwood, Flooring: Carpet Wall To Wall (id:2493) More detailsListed by ACERTA REALTY INC.
- Call Us Today Before It's Too Late!
- RE/MAX PILON GROUP
- 1 (613) 909-8100
- Contact by Email
Data was last updated April 21, 2025 at 09:45 AM (UTC)
REALTOR®, REALTORS®, and the REALTOR® logo are certification marks that are owned by REALTOR®
Canada Inc. and licensed exclusively to The Canadian Real Estate Association (CREA). These
certification marks identify real estate professionals who are members of CREA and who
must abide by CREA’s By‐Laws, Rules, and the REALTOR® Code. The MLS® trademark and the
MLS® logo are owned by CREA and identify the quality of services provided by real estate
professionals who are members of CREA.
The information contained on this site is based in whole or in part on information that is provided by
members of The Canadian Real Estate Association, who are responsible for its accuracy.
CREA reproduces and distributes this information as a service for its members and assumes
no responsibility for its accuracy.
Website is operated by a brokerage or salesperson who is a member of The Canadian Real Estate Association.
The listing content on this website is protected by copyright and
other laws, and is intended solely for the private, non‐commercial use by individuals. Any
other reproduction, distribution or use of the content, in whole or in part, is specifically
forbidden. The prohibited uses include commercial use, “screen scraping”, “database
scraping”, and any other activity intended to collect, store, reorganize or manipulate data on
the pages produced by or displayed on this website.
powered by myRealPage.com


