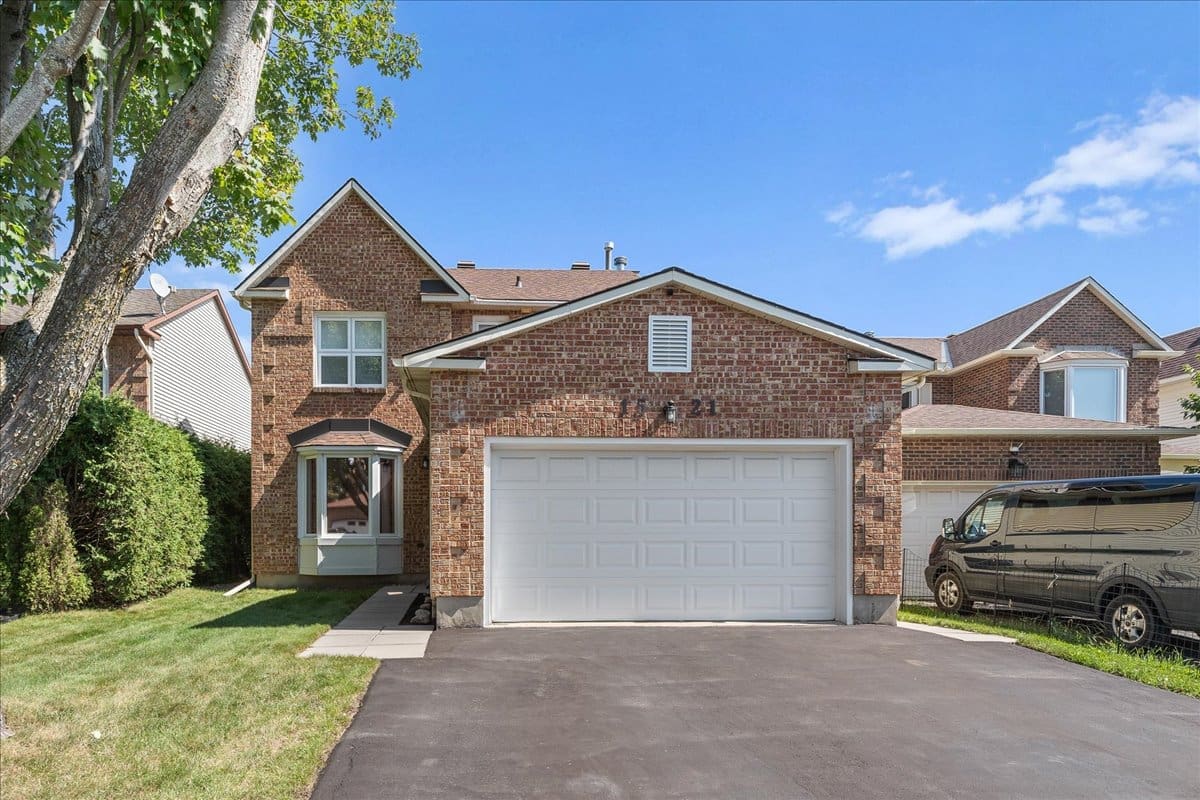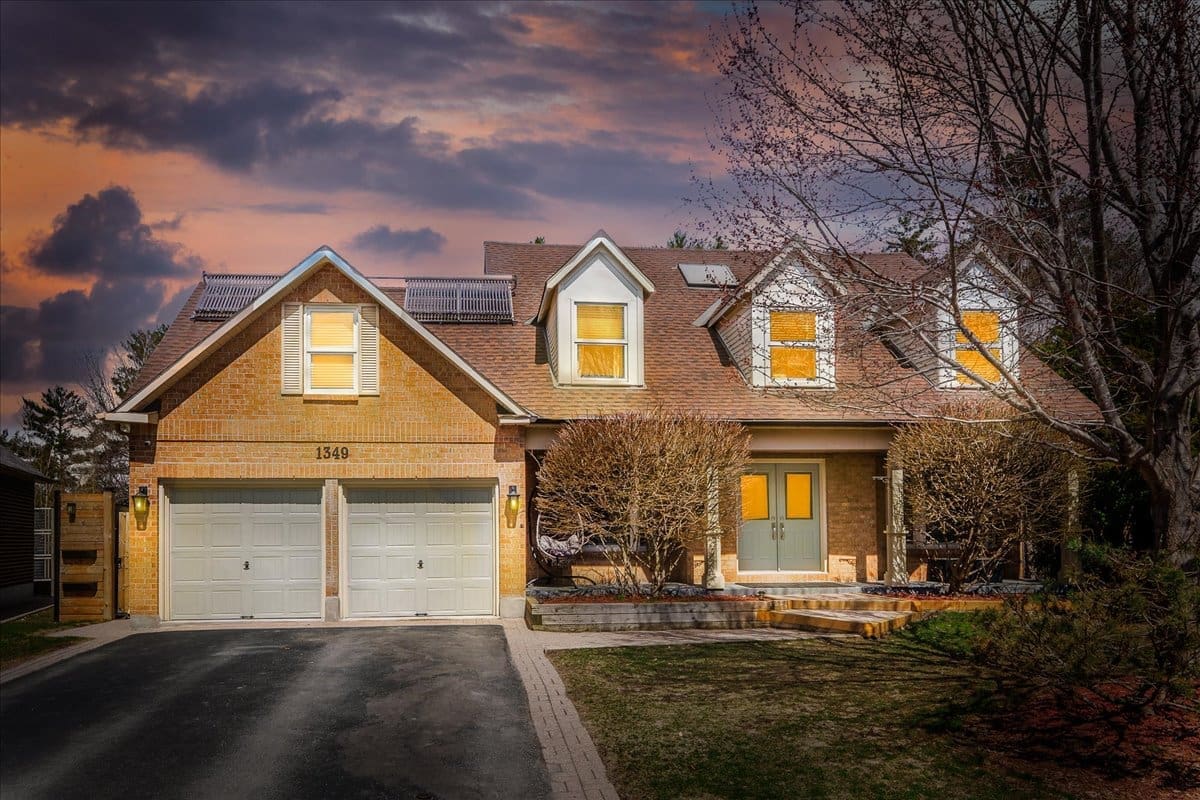Property Description
This stunning corner unit townhouse is impressively upgraded throughout and offers an attractive and versatile floor plan; welcome to 621 Monardia Way.
Upon entering the spacious foyer you will immediately be struck by the open concept living spaces that are ideal for entertaining and the abundance of natural light pouring in from all rooms in the home. The chef’s kitchen overlooking the dining area is sure to impress with luxurious dark maple cabinetry complete with pots and pans drawers, a gleaming granite countertop, a sleek backsplash, stainless steel appliances, accent lighting and convenient breakfast bar seating. The great room is highlighted by a cozy gas fireplace and will surely become one of your favorite places to gather in this home. The main floor den is a great bonus to this floor plan and is highlighted with two full walls of window space.
A stunning hardwood staircase leads you to the second level where you will find a fantastic nook that is perfect for a reading or study area. The master retreat is very spacious and features a large walk-in closet and a spa-like four piece ensuite bathroom complete with an oversized glass shower and tranquil free-standing tub. Two other great sized bedrooms both with ample closet space, a modern-toned full bathroom and a dream laundry room with plentiful storage complete the second level.
In the fully finished basement you will find a large rec room space that is enhanced by oversized windows, modern vinyl plank flooring and built-in shelving. There is also a fun under-the-stairs play spot for the kids and a stylish full bathroom complete with a large glass shower.
A patio door leads to the sunny west-facing backyard that features a large, cedar deck with privacy trellis’ and garden boxes.
This home also features upgraded lighting, modern paint tones and smooth 9 foot ceilings on the main floor. The attention to detail in choosing each and every upgrade is evident throughout this home; along with the exceptional pride of ownership.
You do not want to be Too Late® for his one!
Pilon Real Estate Group Featured Listings: Click here!
We Keep You Covered When You Buy a Home With Our 12 Month Buyer Protection Plan!
Details at: www.HomeBuyerProtectionPlan.ca
Free Home Search With Proprietary MLS Access – New Listings – Faster Updates And More Accurate Data!
Find Homes Now: www.FindOttawaHomesForSale.com
Find Out How We Get Our Sellers More: Click here!
RE/MAX Hallmark Pilon Group Realty
www.PilonGroup.com
Email: Info@PilonGroup.com
Direct: 613.909.8100
Property Features
Ensuite Bath, Finished Lower Level, Fireplace, Hardwood Floors, Parks nearby, Public Transit Nearby, Schools Nearby, Shopping Nearby






