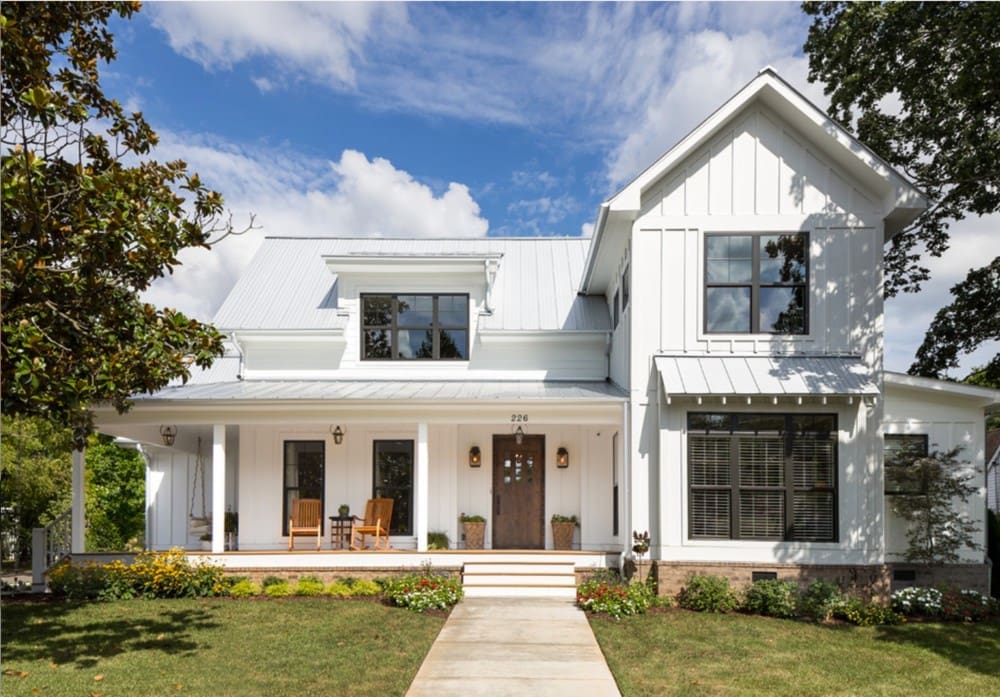Property Description
Welcome to 95 Palfrey Way, a stunning detached home in the community of Fernbank Crossing in Stittsville, offering luxury, style, and modern convenience. From the moment you arrive, you’ll be captivated by its exceptional curb appeal, European-style front door, and double garage with sleek epoxy flooring.
Step inside to a beautifully designed open-concept main level, featuring gleaming hardwood floors that extend throughout both the main and second levels. Be prepared to be amazed by the show-stopping chef’s kitchen. Anchored by an oversized waterfall quartz island, this space is perfect for casual gatherings and gourmet meal prep alike. Extended cabinetry provides ample storage, while high-end stainless steel appliances and a stylish backsplash add a contemporary feel. Every detail, from the premium fixtures to the elegant finishes, have been carefully selected to create a space that is as beautiful as it is practical.
The inviting living room is centered around a striking floor-to-ceiling stone-faced gas fireplace, while the formal dining room provides the perfect setting for elegant entertaining. Custom blinds and upgraded light fixtures add a touch of sophistication throughout.
Upstairs, the expansive primary suite is a serene retreat, complete with a luxurious five-piece ensuite, a separate toilet for added privacy, and generous walk in closet space. Three additional well-sized bedrooms, a full bathroom, and a convenient second-floor laundry room complete this level.
The fully finished basement offers even more living space with a spacious recreational room, a two-piece bathroom, and ample storage.
Step outside to your private backyard oasis, featuring an in-ground saltwater pool with a stunning waterfall feature, an expansive stone patio, and a dedicated outdoor dining area—the perfect setting for summer entertaining.
Located in a sought-after family-friendly neighbourhood, this home is close to top-rated schools, parks, all essential amenities and minutes away from the Trans-Canada Trail.
Property Features
- Prime Location
- Exceptional Curb Appeal
- Show-Stopping Chef’s Kitchen – Oversized waterfall quartz island, extended cabinetry, high-end stainless steel appliances, and stylish backsplash.
- Elegant & Spacious Living Areas – Open-concept main level with gleaming hardwood floors, a floor-to-ceiling stone-faced gas fireplace, and a formal dining room.
- Luxurious Primary Suite – Includes a five-piece ensuite with a separate toilet, plus a generous walk-in closet.
- Three Additional Well-Sized Bedrooms – Offering ample space for family, guests, or a home office.
- Fully Finished Basement – Features a large recreational room, two-piece bathroom, and plenty of storage.
- Private Backyard Oasis – In-ground saltwater pool with a waterfall feature, expansive stone patio, and a dedicated outdoor dining area.
- Convenient Second-Floor Laundry – Makes everyday chores effortless with added functionality and storage.
- Upgraded Finishes Throughout – Custom blinds, upgraded light fixtures, and premium fixtures for a refined, modern touch.








































































