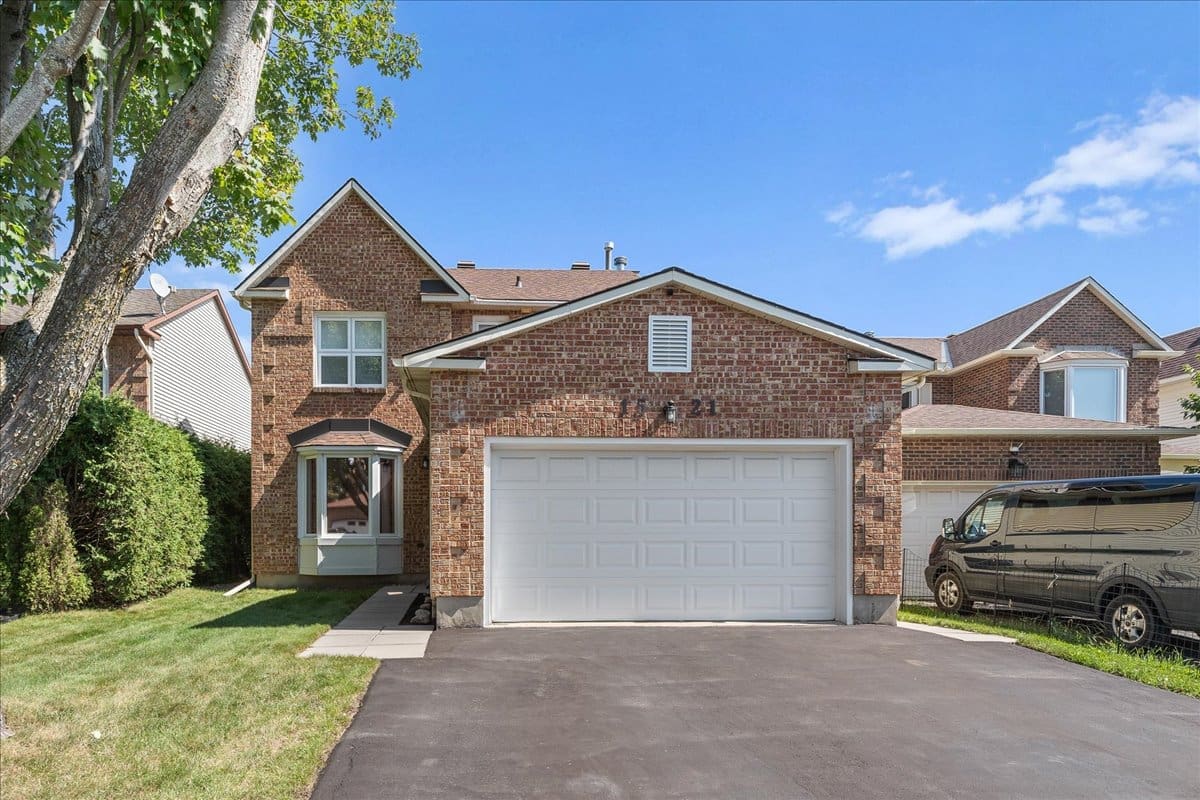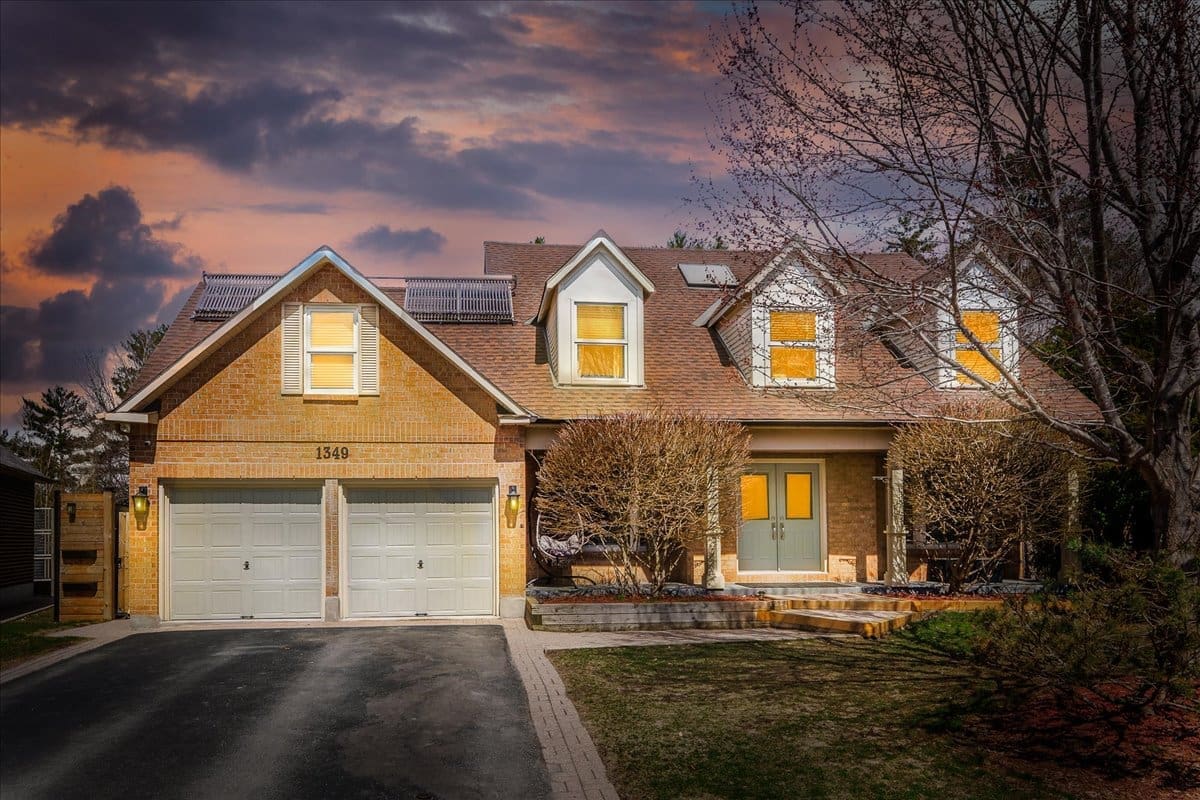Property Description
Impressively upgraded Genoa model in desirable Bradley Estates.
Beautiful, open concept main floor design. Rich hardwood floors run throughout the spacious combo living/dining room which offer a fantastic layout. The elegant eat-in kitchen features rich wood cabinets, an abundance of counter space, S/S appliances & a convenient pantry.
The master bedroom retreat features a walk-in closet & lux ensuite bathroom. 2 other great sized bedrooms each with ample closet space, a neutral full bathroom & convenient 2nd floor laundry complete the upper level.
The basement offers a fantastic sized recroom area accented by a cozy gas f/p, a convenient office nook & ample storage space in the unfinished area.
The fully fenced yard will easily become a favorite outdoor living area to enjoy in the warmer months with the large deck, gazebo, shed & beautiful perennial gardens.
The home is neutrally painted throughout, offers fantastic natural light and is turnkey.
Pilon Real Estate Group Featured Listings: Click here!
We Keep You Covered When You Buy a Home With Our 12 Month Buyer Protection Plan!
Details at: www.HomeBuyerProtectionPlan.ca
Free Home Search With Proprietary MLS Access – New Listings – Faster Updates And More Accurate Data!
Find Homes Now: www.FindOttawaHomesForSale.com
Find Out How We Get Our Sellers More: Click here!
RE/MAX Hallmark Pilon Group Realty
www.PilonGroup.com
Email: Info@PilonGroup.com
Direct: 613.909.8100
Property Features
Ensuite Bath, Finished Lower Level, Fireplace, Hardwood Floors, Parks nearby, Public Transit Nearby, Schools Nearby, Shopping Nearby






