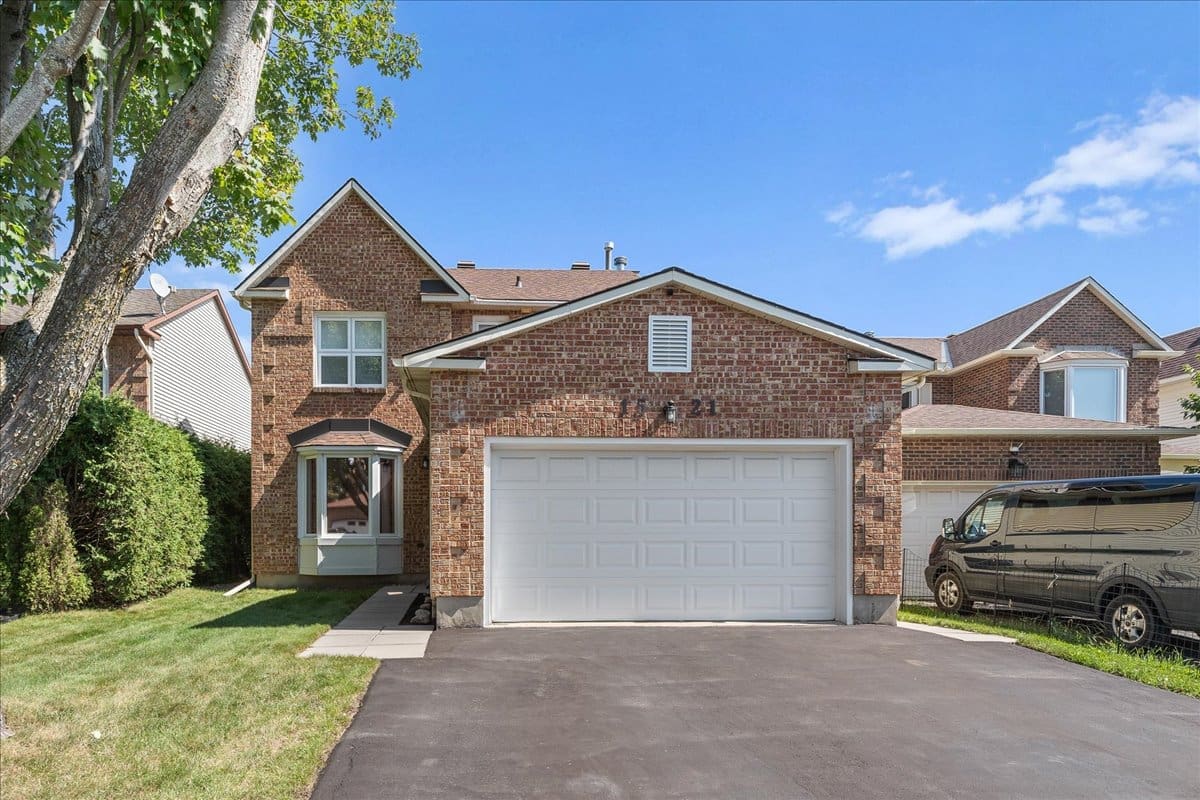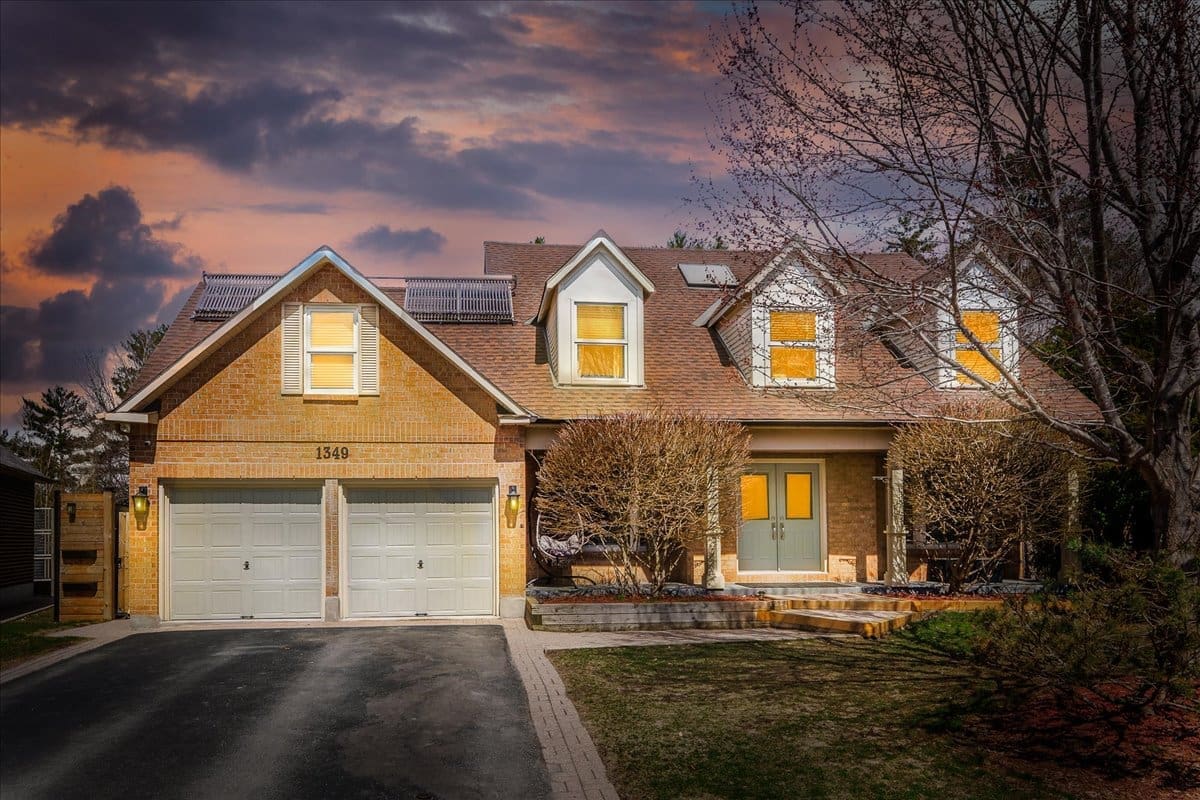Property Description
Gorgeous curb appeal awaits you at this lovely four bedroom, all brick home in the heart of Greely; welcome to 6520 Wellwood Street.
Upon entering the large foyer, you will immediately notice the intricate detailing in the gorgeous tiled floors. The spacious living room features a large window that offers a lovely view of the quiet street and a cozy wood burning fireplace with full brick surround. The formal dining room is perfect for entertaining and can easily accommodate a large furniture set. They say the kitchen is the hub of the home and this one certainly offers an abundance of space to earn that title. The family chef will love the solid wood cabinetry, the generous amount of stunning granite counter space, sleek stainless steel appliances and a convenient wall of pantry cupboards. A neutral powder room and easy access to the double car garage complete the main floor.
On the second level you will find the spacious master retreat that can easily fit any size bedroom set and features gorgeous hardwood flooring and double closets. The newly renovated master ensuite has a modern vanity with tiled accent wall and combination tub/ shower. All three secondary bedrooms feature the continuation of the beautiful new hardwood flooring and all have ample closet space. A modern full bathroom completes the second level.
High end laminate flooring runs throughout the spacious, lower level family room that features a charming gas stove. There are two distinct living areas that can easily be used for a rec room, home gym or play area space. The bright laundry room area is located in the utility room and features modern tiled flooring and stylish cabinetry. An abundance of storage rooms completes the lower level.
Patio doors off of the kitchen lead to the tranquil and sunny, South facing backyard. This private backyard is surrounded by mature trees, lovely flower beds and beautiful shrubbery. There is a large composite deck that leads to two separate patio areas. One offers the ideal space for outdoor grilling, while the second offers a great space for entertaining and relaxing in the luxurious hot tub. The vast backyard has plenty of grass for playing in the warmer months and could even accommodate a backyard rink in the winter. The lush lawns will stay green in the summertime thanks to the convenient sprinkler system.
The paved driveway has been completely redone and has been extended for additional parking for an RV, boat or trailer at the side of the house.
This home has been lovingly maintained and the pride of ownership is evident throughout. It is located in a great community that offers the perks of country living while having a convenient drive into downtown; don’t miss your chance to call this one “home”!
Pilon Real Estate Group Featured Listings: Click here!
We Keep You Covered When You Buy a Home With Our 12 Month Buyer Protection Plan!
Details at: www.HomeBuyerProtectionPlan.ca
Free Home Search With Proprietary MLS Access – New Listings – Faster Updates And More Accurate Data!
Find Homes Now: www.FindOttawaHomesForSale.com
Find Out How We Get Our Sellers More: Click here!
RE/MAX Hallmark Pilon Group Realty
www.PilonGroup.com
Email: Info@PilonGroup.com
Direct: 613.909.8100
Property Features
Ensuite Bath, Finished Lower Level, Hardwood Floors, Parks nearby, Schools Nearby, Shopping Nearby, Two Car Garage






