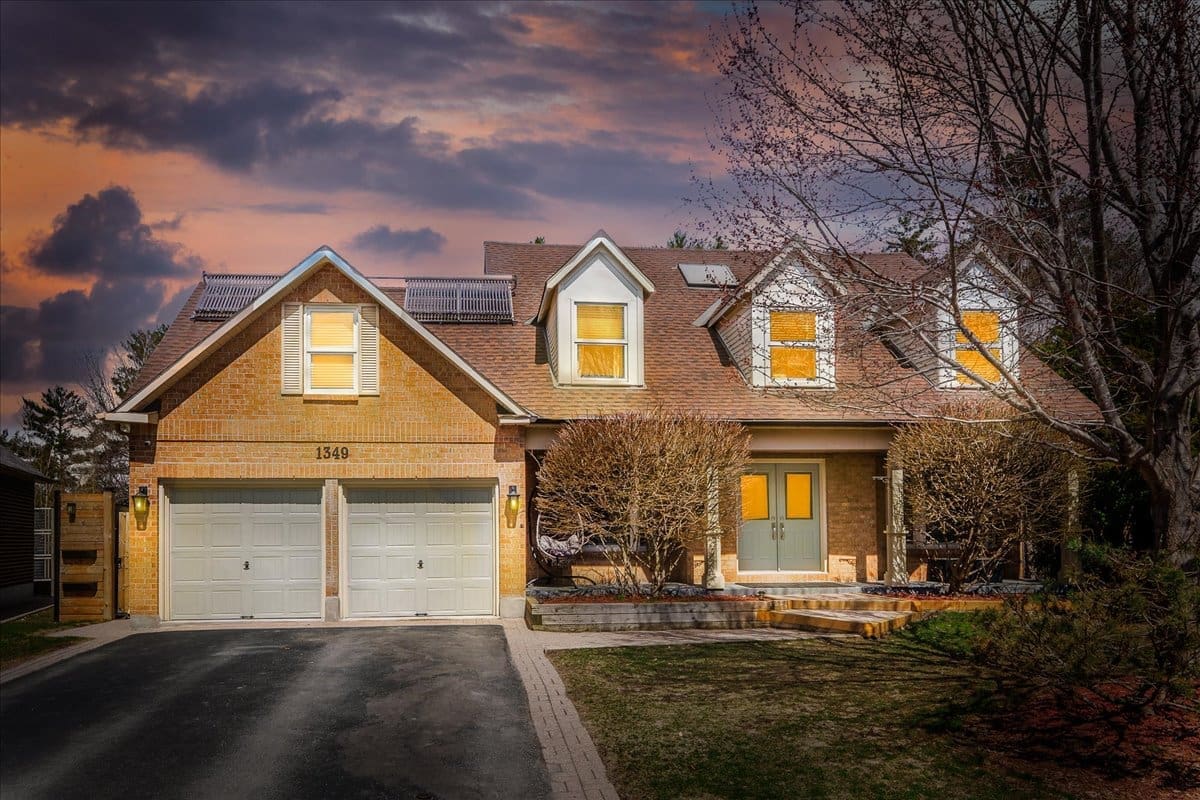Property Description
This is an absolutely stunning Richcraft Grafton townhome located in the highly desirable neighbourhood of Trailsedge that you will not want to miss; welcome to 504 Featherfoil Way.
Beautifully upgraded hardwood floors run throughout the open concept main floor living room and dining room; that together create the perfect ambience for entertaining. The living room is highlighted by extra pot lights and a cozy gas fireplace with a striking tile surround. The upgraded kitchen is straight out of a magazine and will surely impress the family chef. With its sleek tiled floors, a luxurious granite countertop, modern-toned light grey cabinetry, a stylish backsplash, high-end black stainless appliances complete with a water line to the fridge, convenient walk-in pantry and breakfast bar seating; all combine together to create effortless beauty and a timeless look. Patio doors off of the living room lead to the fully fenced, South facing backyard that is complete with a modern stone patio; the perfect extension of outdoor living space for you to enjoy in the warmer months.
On the second level you will find the spacious master retreat which features a generous-sized walk-in closet complete with handy built-ins, large picture windows to allow for plenty of natural sunlight and a spa-like ensuite bathroom complete with a double sink vanity and an upgraded glass shower. Two other excellent sized bedrooms each with ample closet space, a modern-tone full bathroom and convenient second floor laundry with a high-end washer and dryer complete this second level.
In the fully finished basement is the spacious rec room space that can easily double as a rec room/ play area/ gym or home office space. It features an oversized window to allow for maximum natural light. There is also loads of storage space in the unfinished area, as well as a rough-in for a future bathroom.
This home features nine foot ceilings on the main floor, upgraded light fixtures, modern paint tones and pleasing upgrades throughout.
It is located on a quiet street just steps from relaxing nature trails and is completely move in ready. Don’t be Too Late®!
Pilon Real Estate Group Featured Listings: Click here!
We Keep You Covered When You Buy a Home With Our 12 Month Buyer Protection Plan!
Details at: www.HomeBuyerProtectionPlan.ca
Free Home Search With Proprietary MLS Access – New Listings – Faster Updates And More Accurate Data!
Find Homes Now: www.FindOttawaHomesForSale.com
Find Out How We Get Our Sellers More: Click here!
RE/MAX Hallmark Pilon Group Realty
www.PilonGroup.com
Email: Info@PilonGroup.com
Direct: 613.909.8100
Property Features
Ensuite Bath, Finished Lower Level, Fireplace, Hardwood Floors, One Car Garage, Parks nearby, Public Transit Nearby, Schools Nearby, Shopping Nearby






