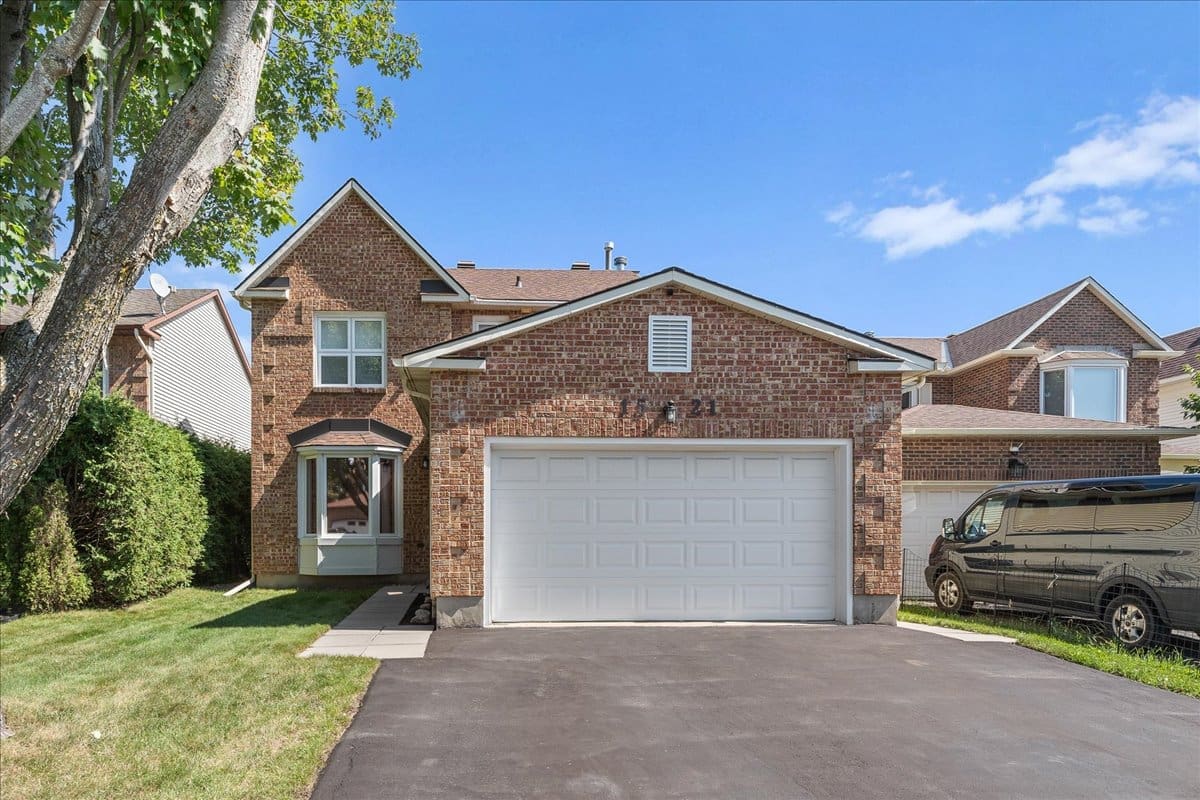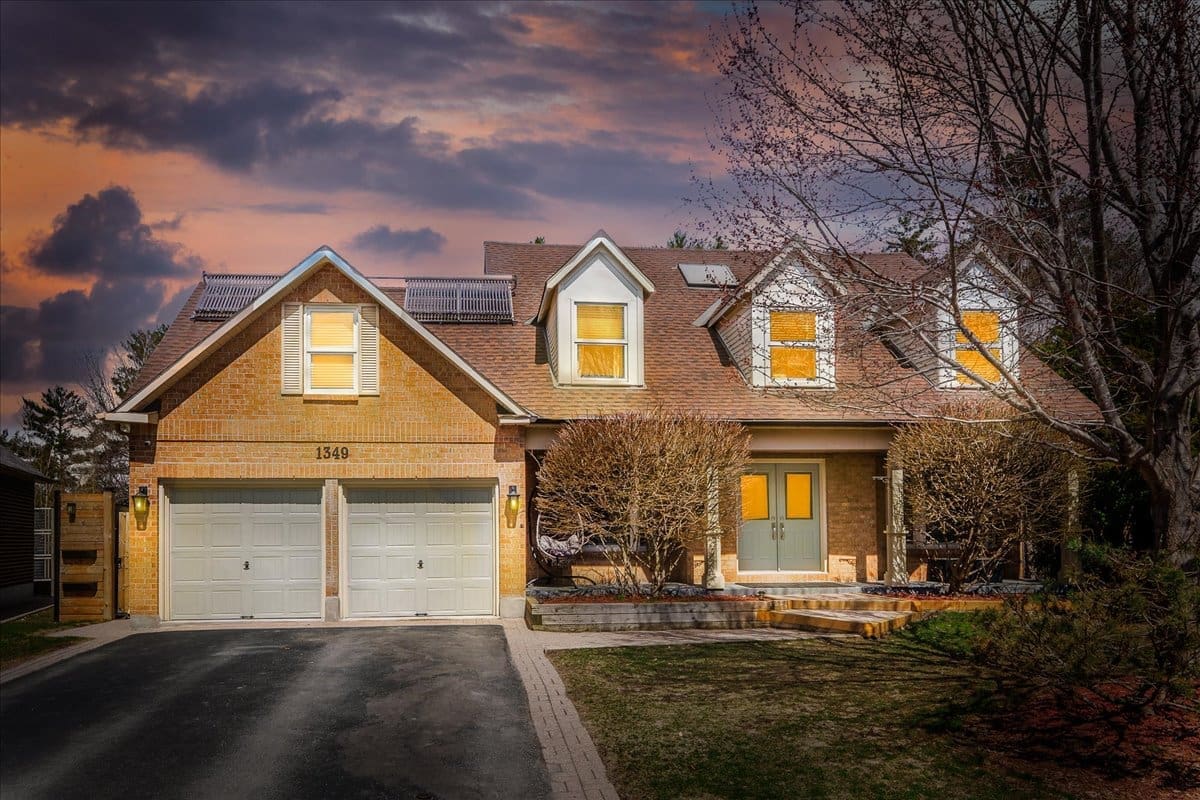Property Description
Gorgeous curb appeal awaits you at this extensively upgraded Valecraft home; welcome to 473 Keith Crescent. This home backs onto a peaceful pond, the Prescott-Russell Trail and NCC park land and has stunning upgrades throughout; you are sure to be impressed!
Upon entering the spacious tiled foyer, you will have a great view of the flowing and open concept main floor layout. Beautiful hardwood floors run throughout all principle rooms of the main floor seamlessly. There is a lovely living room at the front of the house with a perfect view of the front porch and quiet street. The large dining room is perfect for entertaining and can easily fit your all of your guests. The elegant and spacious eat-in kitchen features classic finishes and will surely impress any family chef. It features gorgeous granite counters, sleek appliances, a stylish backsplash, plenty of counter and cupboard space, convenient breakfast bar seating at the island, a secondary coffee or kitchen bar station and oversized walk-in pantry. The grand family room is impressive in size and features soaring ceilings with large windows providing an abundance of natural light and the perfect view to the picturesque setting. The cozy gas fireplace with stunning stone surround perfectly completes the space and makes this a favorite room in the house. A must-have main floor office and lovely powder room complete this floor.
An elegant hardwood staircase with iron spindles leads you to the second floor where the beauty of this home continues. The master retreat features the continuation of the beautiful hardwood flooring, a large walk-in closet and serene views that will make lounging in bed all the more enjoyable. The ensuite bathroom will have you thinking that you are at your favorite spa! It features two separate vanities, a deep soaker tub, private water closet and a dazzling, oversized shower with two rain shower heads and third shower head with enough space to sit and enjoy the spa-like experience. All guest rooms are an excellent size and feature large closet space. One secondary bedroom has convenient access to the neutral and pleasing main bathroom. Laundry will no longer be a chore when you see this laundry room. It is bright and a great size and features it’s own oversized walk-in closet which is perfect for extra storage upstairs.
Hardwood stairs lead you to the fully finished basement that is just as impressive as the rest of the home. High end laminate flooring runs throughout the vast area that can easily accommodate a rec room space, gym or play area or even a space for darts or a pool table! The whole area is enhanced by oversized windows and many potlights. There is also a stunning full bathroom complete with glass shower. The large utility room is perfect for storage and a workshop if desired.
Patio doors off of the kitchen lead to the breathtaking, South facing backyard. Step out onto the large deck that becomes a perfect addition of outdoor living space in the warmer months. Step down to the private and relaxing hot tub area where you can continue to enjoy the sounds of nature. This view is truly one of a kind and will never get old!
The pride of ownership is evident in every aspect of this home. It has been lovingly maintained with updates to the roof (front 2018) and new high end furnace in 2021 that has a UV air sterilization system added to it ($12K total value). It is conveniently located close to parks, trails, transit, schools and amenities. You will not want to miss this one!
Pilon Real Estate Group Featured Listings: Click here!
We Keep You Covered When You Buy a Home With Our 12 Month Buyer Protection Plan!
Details at: www.HomeBuyerProtectionPlan.ca
Free Home Search With Proprietary MLS Access – New Listings – Faster Updates And More Accurate Data!
Find Homes Now: www.FindOttawaHomesForSale.com
Find Out How We Get Our Sellers More: Click here!
RE/MAX Hallmark Pilon Group Realty
www.PilonGroup.com
Email: Info@PilonGroup.com
Direct: 613.909.8100
Property Features
Ensuite Bath, Fenced Yard, Finished Lower Level, Fireplace, Hardwood Floors, Hot Tub, No Rear Neighbours, Parks nearby, Public Transit Nearby, Schools Nearby, Shopping Nearby, Two Car Garage, Walk-In Closet






