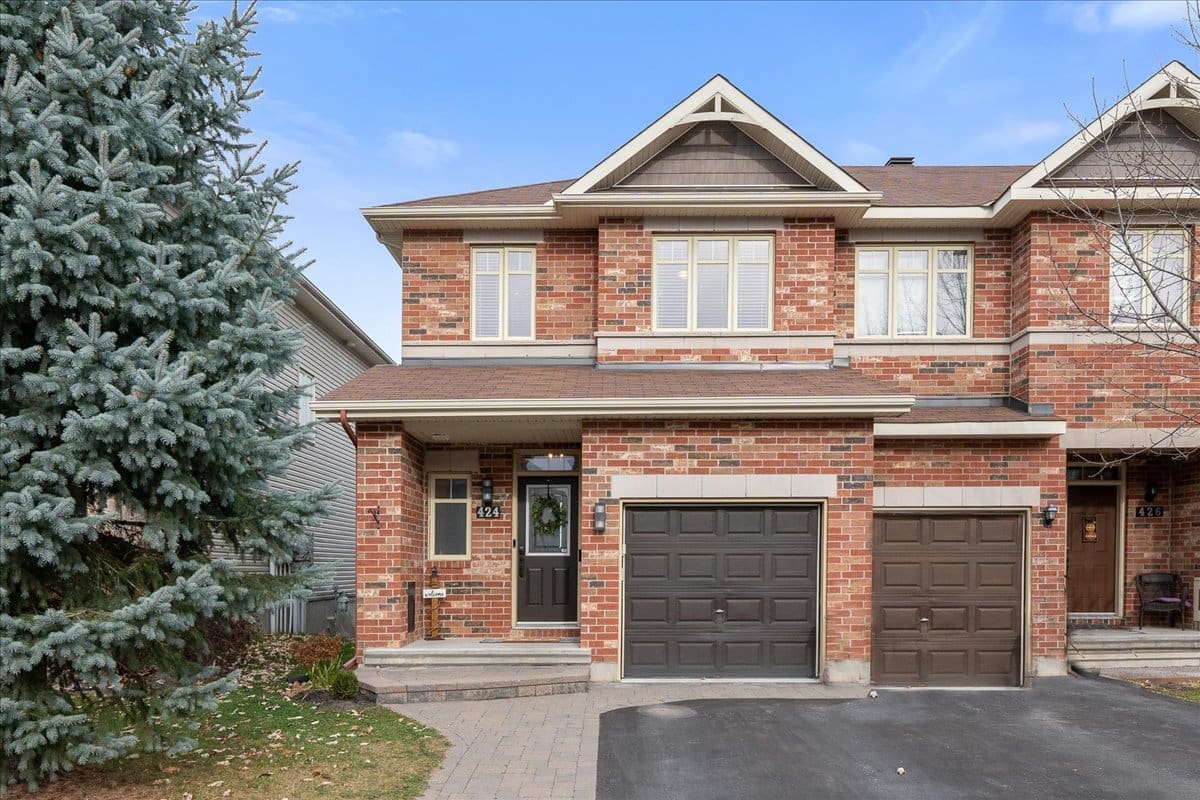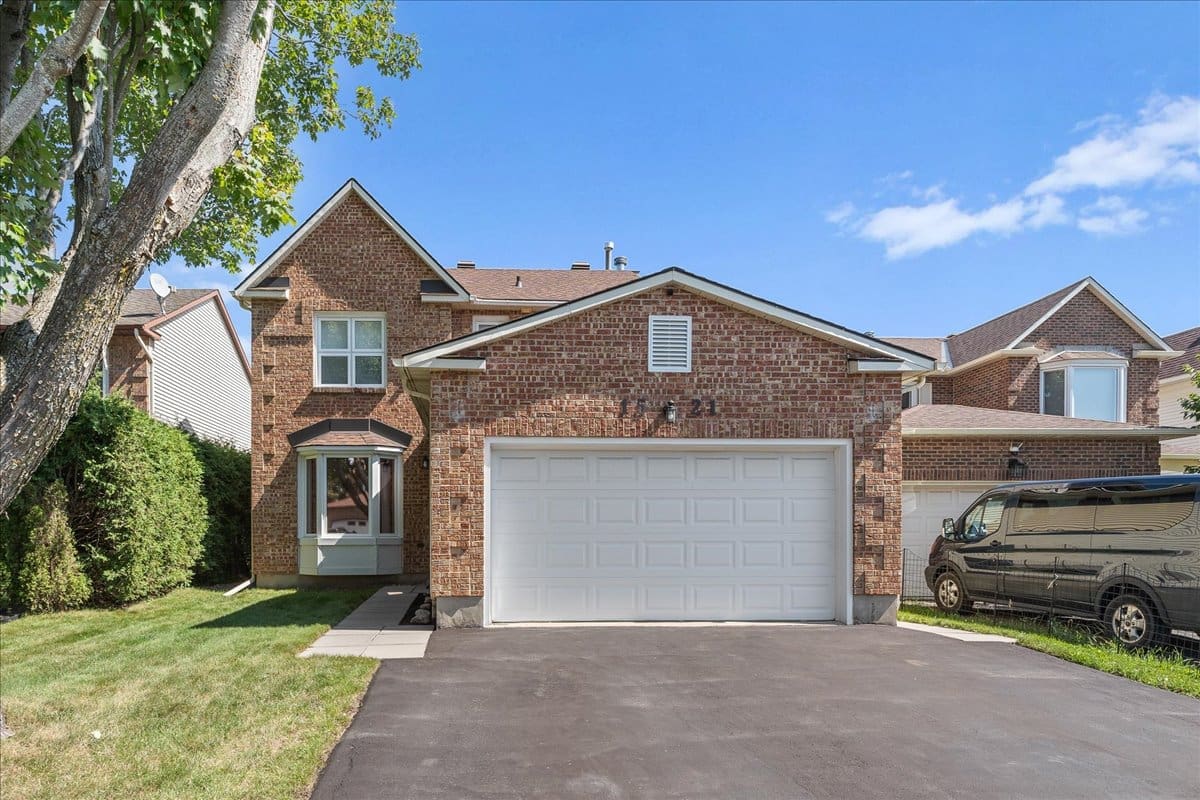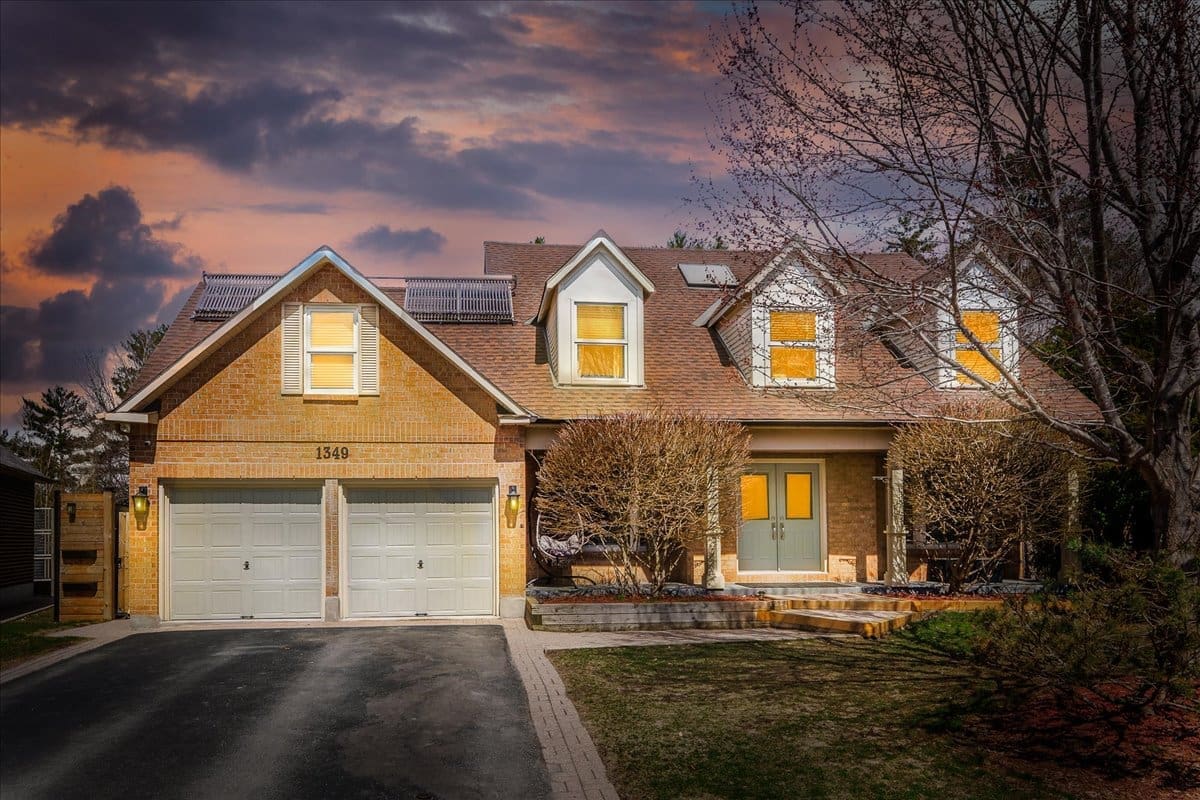Property Description
This is the one you’ve been waiting for! Stunning curb appeal awaits you at this gorgeous, end-unit townhouse in the highly sought-after neighbourhood of Springridge; welcome to 424 Sultan Street.
Upon entering the foyer, you will immediately be struck by the intricate tile flooring that complements the designer-toned powder room perfectly. Stunning wide-plank hardwood flooring runs throughout the living room, dining room and kitchen. The combination living room and dining room are ideal for entertaining and feature stylish light fixtures throughout. The eat-in kitchen is truly spectacular and will surely become the favourite place to create for any chef. It features rich, dark wood cabinetry with modern hardware, a dazzling backsplash, stainless steel appliances, exquisite white quartz countertops and a convenient walk-in pantry. The whole back of the house features floor to ceiling windows that provide a picturesque view of the serene backyard setting featuring no rear neighbours. Not to be missed, the unique nook under the stairs makes for a great hang-out spot for kids or pets alike!
On the second level you will find the spacious master retreat that can easily accommodate any size bedroom set. It features a walk-in closet, a luxurious 4-piece ensuite bathroom with spa-like soaker tub and a bonus den space; perfect for a home office! Two other great sized bedrooms, both with ample closet space, and a neutral full bathroom complete this second level.
This fully finished basement is a showstopper and has something for everyone! A cozy gas fireplace in the family room area makes for a perfect place to enjoy family movie night or the big game. If you are entertaining guests or family, then the attractive wet bar complete with stone wall and decorative shelving space is a must have. Laundry will seem like anything but a chore in the lovely laundry room area that opens into a bonus two-piece bathroom.
A patio door at the back of the house lead to the fully fenced backyard that features a large deck and a separate stone patio area. Enjoy the beauty of nature, mature trees and beautiful sunsets from this amazing and private backyard setting that is truly a bonus to find in any townhouse! This home is conveniently located within walking distance to popular nature trails, great restaurants and shopping and easy access to local transit.
Pilon Real Estate Group Featured Listings: Click here!
We Keep You Covered When You Buy a Home With Our 12 Month Buyer Protection Plan!
Details at: www.HomeBuyerProtectionPlan.ca
Free Home Search With Proprietary MLS Access – New Listings – Faster Updates And More Accurate Data!
Find Homes Now: www.FindOttawaHomesForSale.com
Find Out How We Get Our Sellers More: Click here!
RE/MAX Hallmark Pilon Group Realty
www.PilonGroup.com
Email: Info@PilonGroup.com
Direct: 613.909.8100
Property Features
End Unit, Ensuite Bath, Fenced Yard, Finished Lower Level, Fireplace, Hardwood Floors, Landscaped, No Rear Neighbours, One Car Garage, Parks nearby, Public Transit Nearby, Schools Nearby, Shopping Nearby






