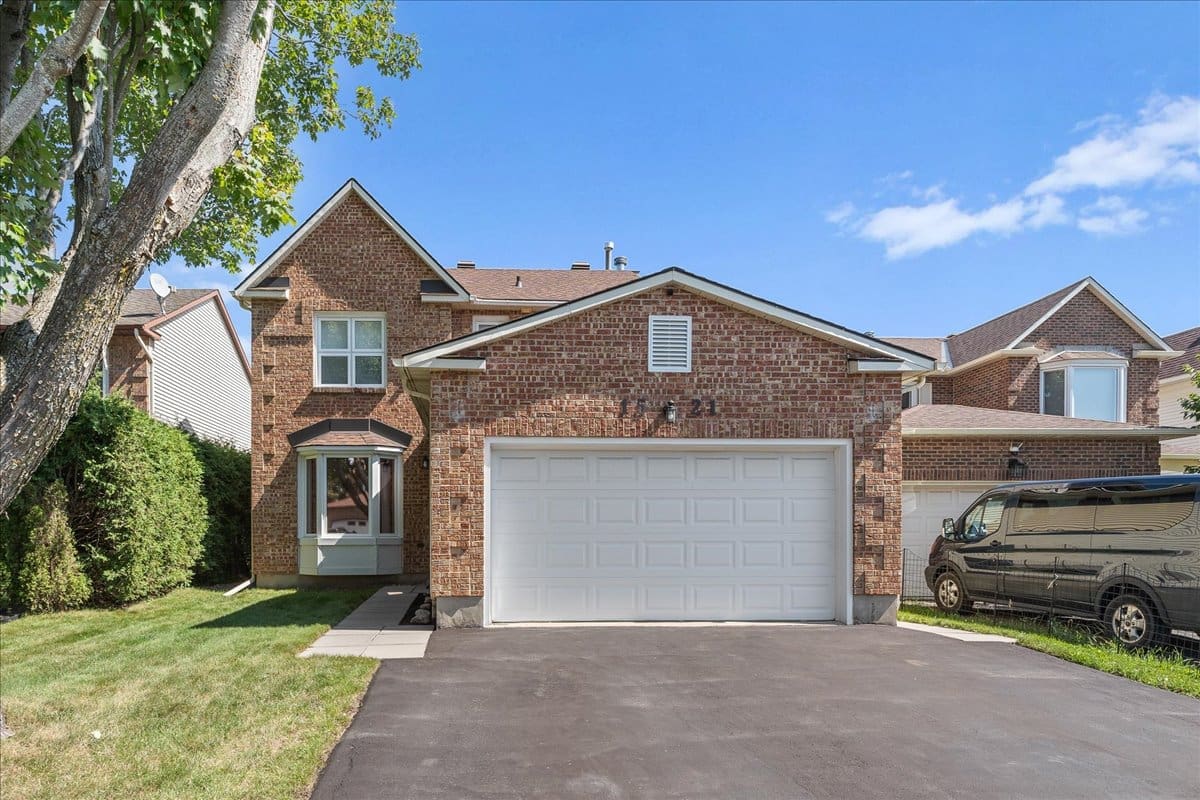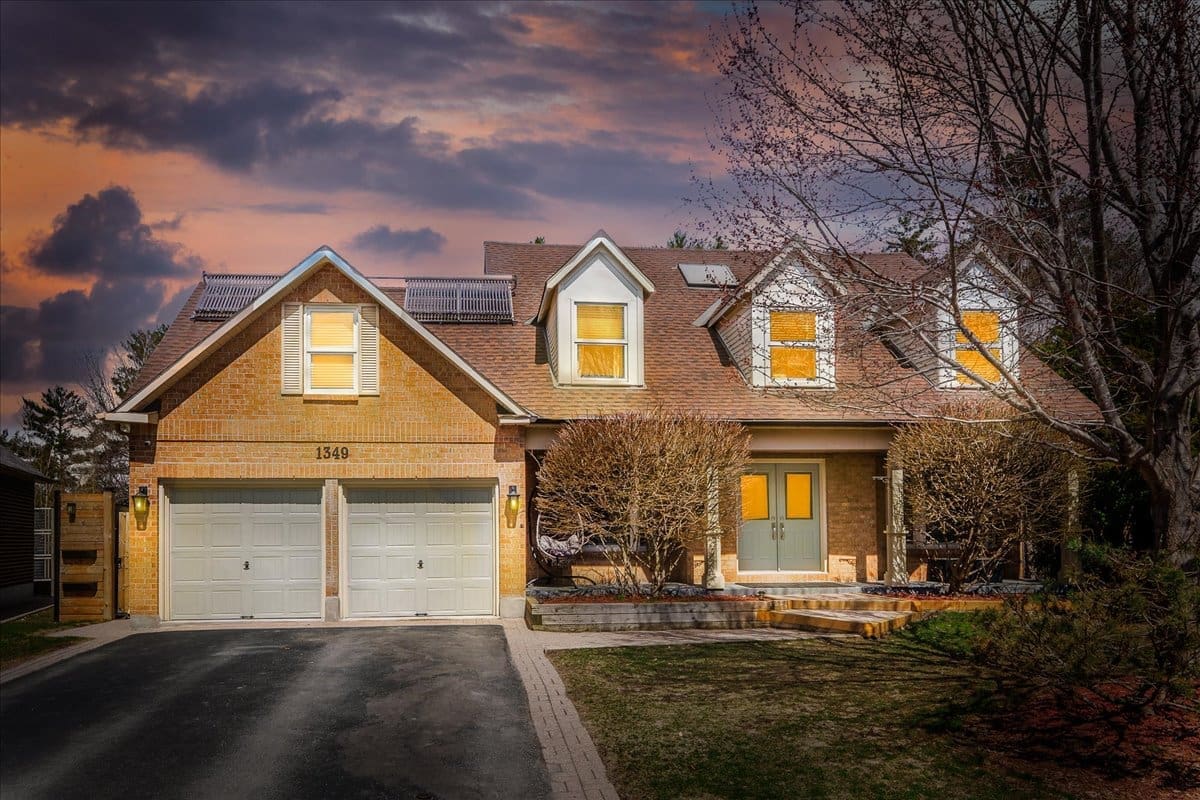Property Description
Nestled within the tranquil embrace of South Ottawa, a charming 3-bedroom bungalow awaits, on half an acre lot, tucked away on a quiet street in the picturesque village of Kenmore. This home offers a slice of serenity that feels like a storybook setting, and the Southwest facing backyard, means gorgeous sunsets on demand.
Stepping inside, you’re embraced by a spacious floor plan that seamlessly connects the living spaces. Large foyer open to the bright and sunny living room. Updated kitchen with modern appliances, quartz counter tops, centre island, abundant counter space, and an array of cabinets that make organizing a breeze. The large eating area and coffee station are perfect for casual dining, and offer expansive views of the backyard, a canvas for creating your own outdoor oasis.
The three bedrooms offer comfort and privacy complemented by a recently updated main bathroom. The primary suite provides a peaceful retreat for relaxation. The two additional bedrooms are versatile spaces, perfect for guests, family, or perhaps as a home office.
The partially finished lower level is a versatile space that promises endless enjoyment. Large family room perfect for family movie nights, and a bonus space that could be used as den, games room, or play area for the kids. Conveniently located laundry, and of course, there’s ample room for storage, ensuring that all your belongings have their own place.
This is a home where time seems to slow down, where the quiet village of Kenmore becomes your sanctuary. Whether you’re enjoying the vibrant colors of fall leaves, the blanket of snow in winter, or the blossoming beauty of spring and summer, this property is a year-round delight.
The absence of immediate rear neighbours allows you to bask in the tranquility of nature, creating a haven of privacy and peace. It’s a place where you can savor the simple joys of life, surrounded by the beauty of nature and the warmth of a welcoming community. Some photos have been virtually staged. Notable updates include: Newer windows, roof 2010, furnace, hwt, and AC 2011, flooring on main 2011, Kitchen 2011, main bathroom 2023.
Pilon Real Estate Group Featured Listings: Click here!
We Keep You Covered When You Buy a Home With Our 12 Month Buyer Protection Plan!
Details at: www.HomeBuyerProtectionPlan.ca
Free Home Search With Proprietary MLS Access – New Listings – Faster Updates And More Accurate Data!
Find Homes Now: www.FindOttawaHomesForSale.com
Find Out How We Get Our Sellers More: Click here!
RE/MAX Hallmark ® Pilon Group Realty
www.PilonGroup.com
Email: Info@PilonGroup.com
Direct: 613.909.8100
Property Features
Acreage, Country Living, Deck, Family Oriented, Finished Lower Level, No Rear Neighbours, Quiet Neighbourhood, Two Car Garage






