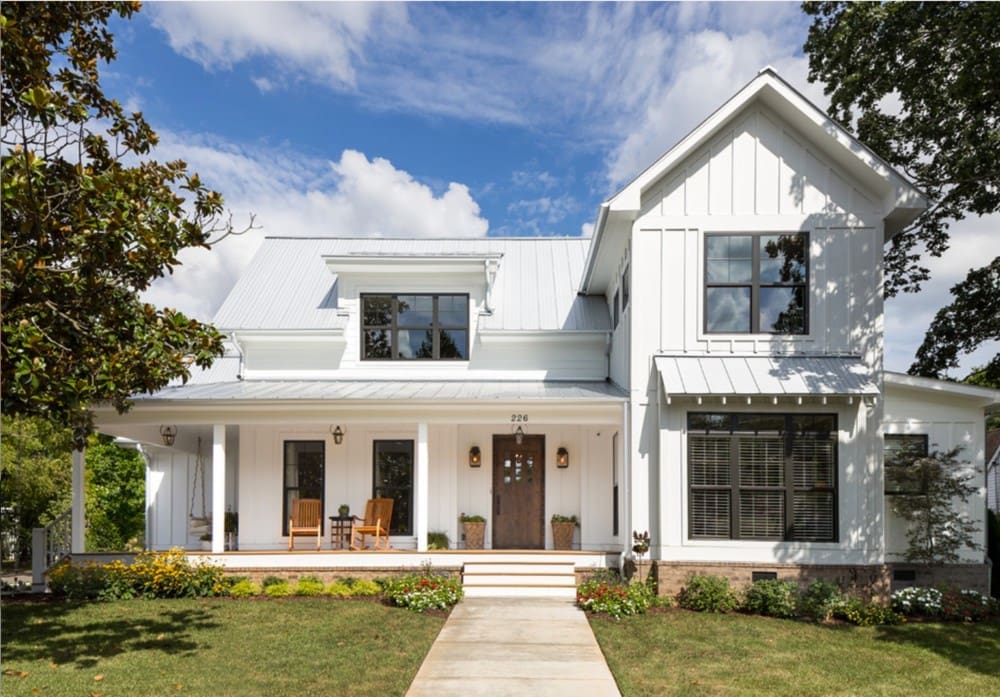Open House
Saturday, April 19th, 2025 |
2 pm - 4 pm
Property Description
| Welcome to 3-storey style and substance in Avalon West. Tucked into one of Orléans’ most desirable and thoughtfully planned communities, this stylish townhome delivers a lifestyle of comfort, convenience, and low-maintenance living. Avalon West is the perfect blend of nature and neighbourhood—steps to parks, schools, and walking trails, and just minutes from shopping, restaurants, and transit. Inside, this model-home-worthy residence features an open-concept second level with coffered ceilings, hardwood flooring, and a flood of natural light from a wall of windows. The kitchen is a true standout with quartz countertops, stainless steel appliances, under-mount sinks, a pantry, pot and pan drawers, and a breakfast bar ideal for casual dining or entertaining. Upstairs, you’ll find two generously sized bedrooms with Berber carpet, a massive walk-in closet in the primary, and a beautifully upgraded main bathroom with quartz counters and tile flooring. A convenient powder room sits off the main living level, while the entry floor features laundry and access to a large storage area. Enjoy your morning coffee or weekend barbecues on the private balcony with a built-in sitting area and privacy wall. The curb appeal is equally impressive, with a fully landscaped, maintenance-free front entry, stone steps, and a charming covered porch. Meticulously maintained by the original owner and finished in modern, designer tones throughout, this is a home you’ll be proud to call your own. |
Property Features
- Stylish 3-storey townhome in the sought-after Avalon West community, surrounded by parks, schools, trails, and close to shopping, dining, and transit.
- Open-concept second level with hardwood floors, coffered ceilings, and a wall of windows for tons of natural light.
- Designer kitchen featuring quartz countertops, stainless steel appliances, pot and pan drawers, under-mount sink, pantry, and a breakfast bar.
- Spacious upper level with two large bedrooms, including a massive walk-in closet in the primary and an upgraded bathroom with quartz counters.
- Private balcony with a built-in sitting area and privacy wall—perfect for relaxing or entertaining outdoors.
- Impressive curb appeal with a fully landscaped, low-maintenance front entry, stone steps, and a covered porch.

















































