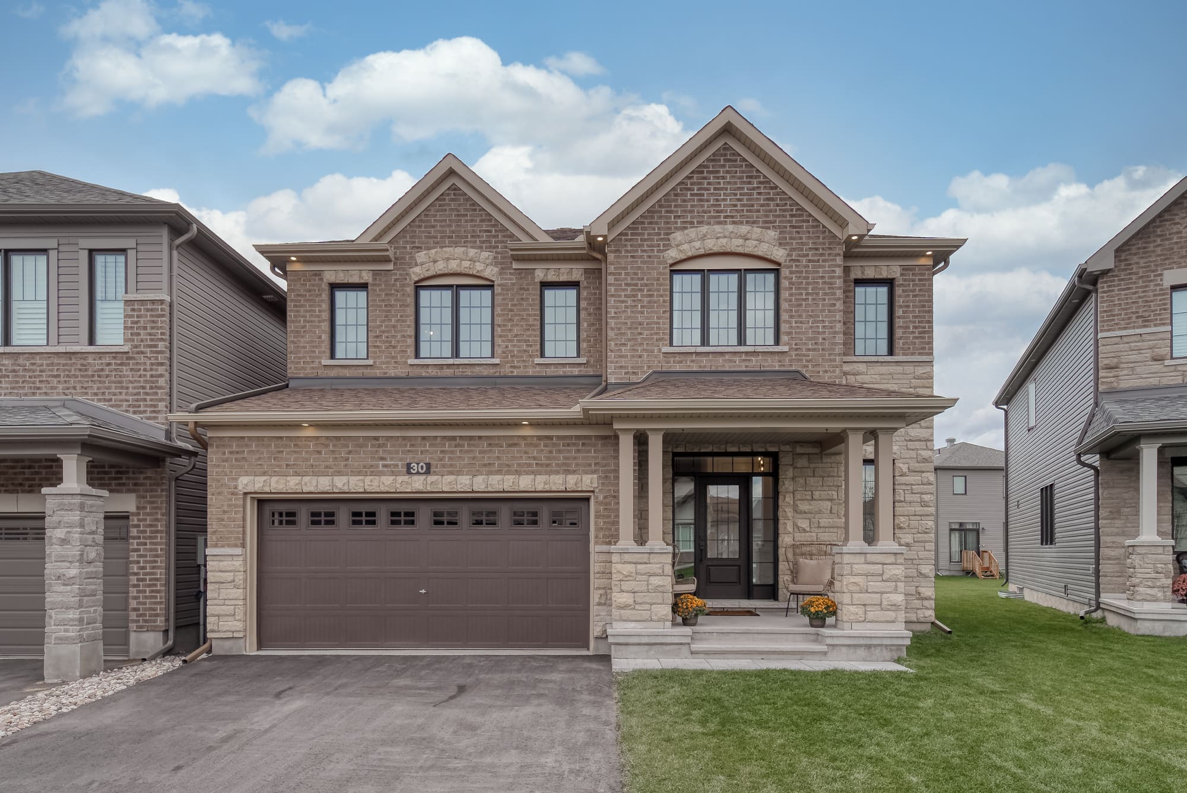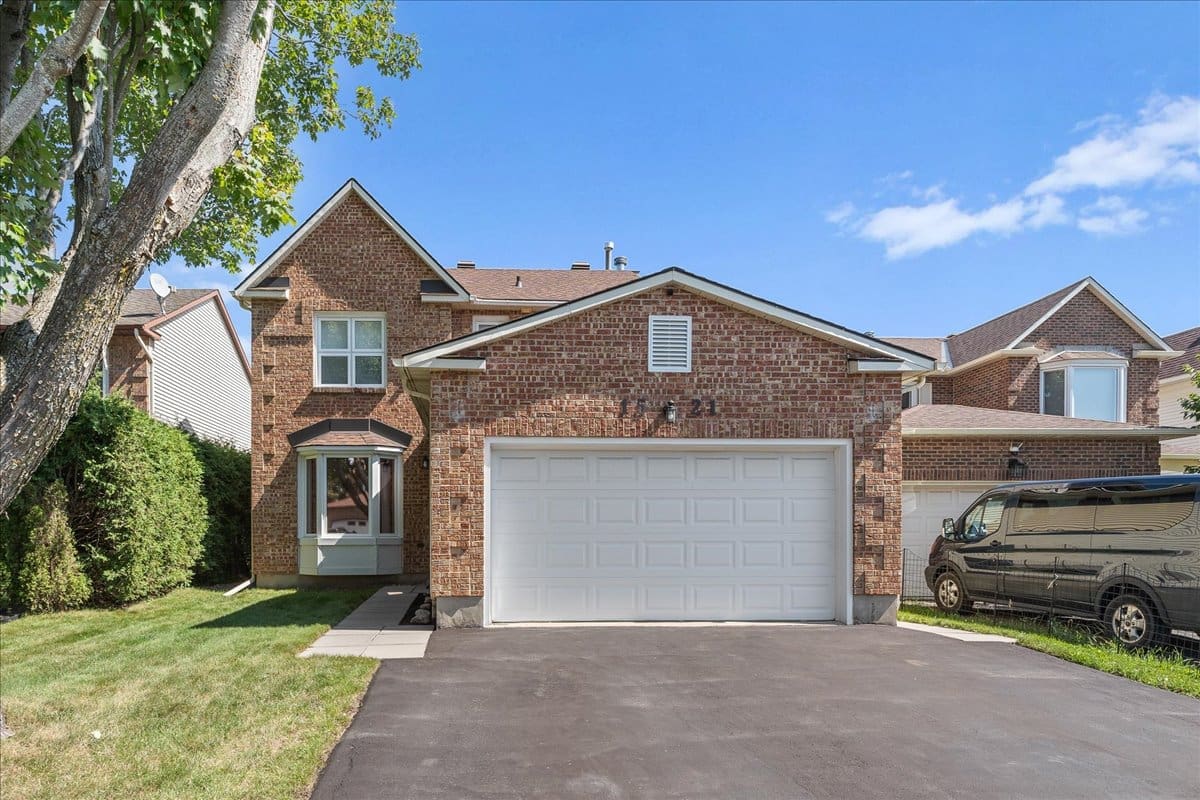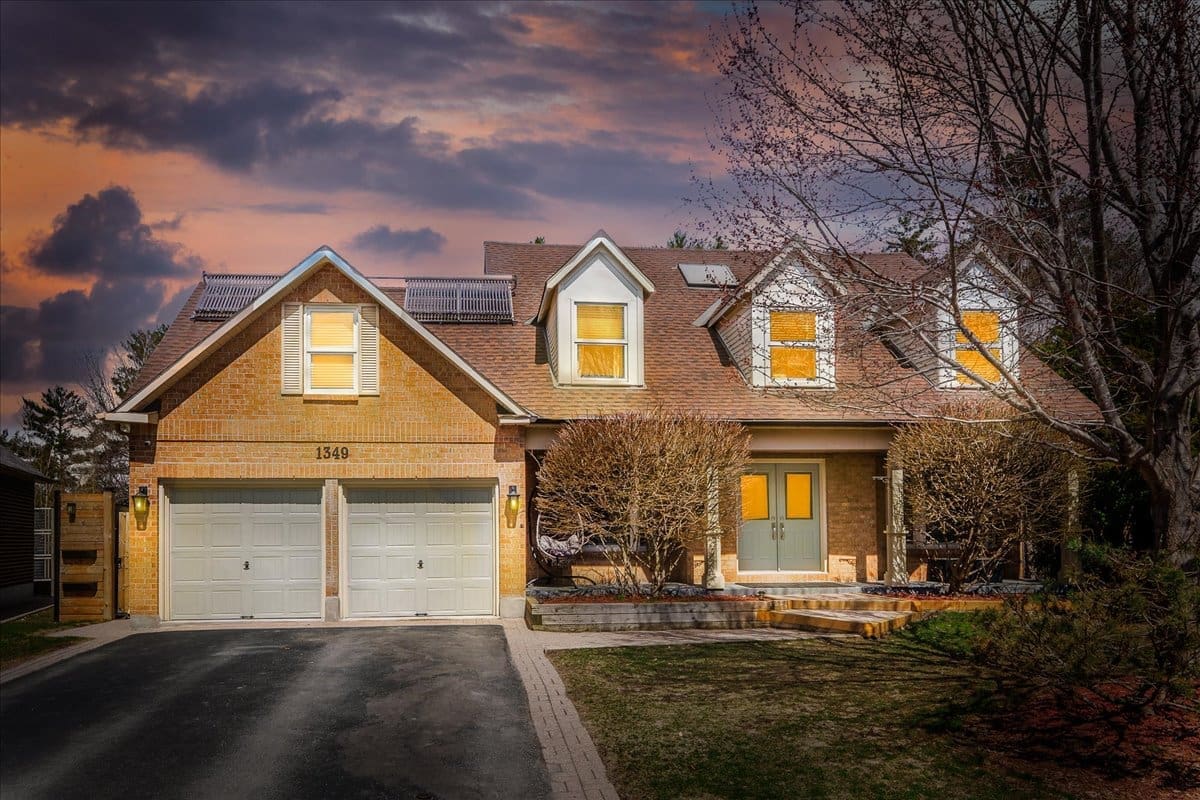Property Description
Wow, Wow, Wow! This stunning four bedroom, single family home has beautiful curb appeal and high end finishes throughout that are straight out of a magazine; welcome to 30 Malachigan Crescent.
Upon entering the grand foyer you will immediately be struck by the beautiful open concept main floor plan. The large and inviting dining room is the ideal space for hosting gatherings and has custom wainscoting on two accent walls. The stylish eat-in kitchen will surely impress any avid chef with sleek, white extended cabinetry, a modern, chevron-pattern marble backsplash, two-toned quartz counters, top-of-the-line stainless steel appliances and an oversized custom island with convenient seating. The relocation of the cozy gas fireplace in the elegant great room allowed for additional windows to make this space even brighter.
A stunning hardwood staircase leads you to the second level. The master bedroom is truly an adult retreat featuring the continuance of the lovely hardwood floors, a custom accent wall, an oversized walk-in closet and a luxurious five-piece ensuite bathroom with an upscale herringbone and hexagon-tiled glass shower, double quartz vanity with under-mount sinks and a relaxing soaker tub; all highlighted by the high-gloss marble flooring. Three other fantastic sized bedrooms all with ample closet space and oversized windows, a modern and bright full bathroom and a dream laundry room with custom shelving and top of the line Samsung washer/dryer complete this second floor.
In the fully finished basement you will find an immense family room space that can easily accommodate many different layout options. There is currently a handy den area and a full rough-in for a future 4th bathroom complete with electrical, plumbing and venting ready to go. The basement was finished without sparing any expense with Drycore subflooring, upgraded Rigid foam and spray foam insulation throughout, high quality hardwood flooring and an abundance of pot lights. Patio doors off of the kitchen lead you to your West facing backyard with a large shed and partial PVC fence.
The exterior of this home is fully high-lighted with sleek black window frames and Smart LED pot-lights for a captivating evening allure.
No detail has been overlooked in this truly custom-finished home from the upgraded lighting fixtures from Multiluminaire, to the custom trim work, flat and extended 9 foot ceiling heights And 8 foot doors on the main and second floors which allowed for oversized windows and custom window coverings.
This one of a kind home is not to be missed! Move right in and Enjoy!
Pilon Real Estate Group Featured Listings: Click here!
We Keep You Covered When You Buy a Home With Our 12 Month Buyer Protection Plan!
Details at:www.HomeBuyerProtectionPlan.ca
Free Home Search With Proprietary MLS Access – New Listings – Faster Updates And More Accurate Data!
Find Homes Now:www.FindOttawaHomesForSale.com
Find Out How We Get Our Sellers More: Click here!
RE/MAX Hallmark Pilon Group Realty
www.PilonGroup.com
Email: Info@PilonGroup.com
Direct: 613.909.8100
Property Features
Ensuite Bath, Finished Lower Level, Fireplace, Hardwood Floors, Parks nearby, Public Transit Nearby, Schools Nearby, Shopping Nearby, Two Car Garage, Walk-In Closet






