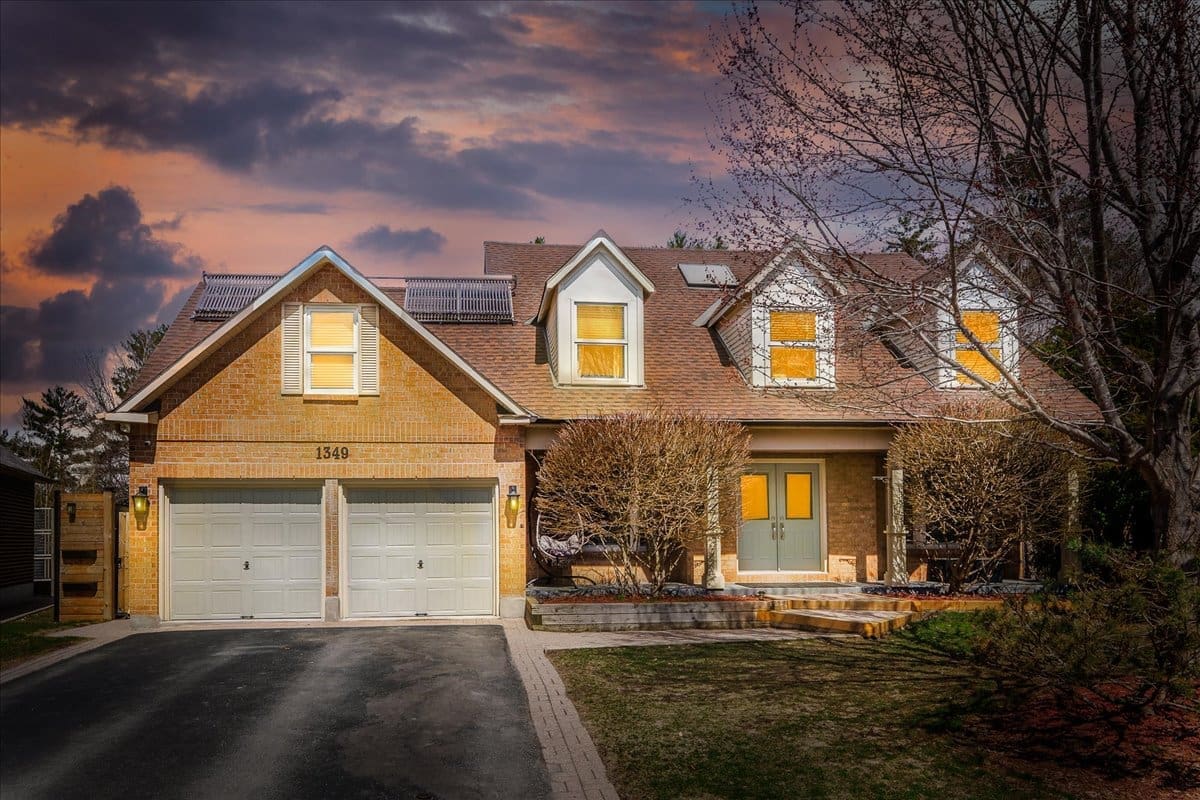Property Description
This stunning, four bedroom family home is situated in the heart of Orleans. Enjoy easy access to local parks, schools, shopping and public transit.
This home has thousands in upgrades across approximately 1945 sqft of living space.
The main level of this home offers an open concept layout with 9’ ceilings hardwood floors and other stylish details including upgraded doors and hardware.
The kitchen gets five stars for functionality with soft-close cabinets, upgraded pantry ,stainless steel appliances and a convenient breakfast bar. The gas fireplace in the living room is the focal point of the space. The main floor office is ideal for working from home.
The second level offers three bedrooms the family bath and the master suite. The master bedroom is complete with walk-in closet and a luxurious, spa-inspired en suite with upgraded stand glass shower, large double vanity, and free-standing soaker tub. The second bedroom also features a walk-In closet. A convenient laundry completes this level.
The basement offers large windows, a rough-in for a 4th bathroom and plenty of space for a future rec room.
A PVC fence ensures privacy while you sit on the patio.
Pilon Real Estate Group Featured Listings: Click here!
We Keep You Covered When You Buy a Home With Our 12 Month Buyer Protection Plan!
Details at: www.HomeBuyerProtectionPlan.ca
Free Home Search With Proprietary MLS Access – New Listings – Faster Updates And More Accurate Data!
Find Homes Now: www.FindOttawaHomesForSale.com
Find Out How We Get Our Sellers More: Click here!
RE/MAX Hallmark Pilon Group Realty
www.PilonGroup.com
Email: Info@PilonGroup.com
Direct: 613.909.8100
Property Features
Ensuite Bath, Hardwood Floors, One Car Garage, Parks nearby, Public Transit Nearby, Schools Nearby, Shopping Nearby, Walk-In Closet






