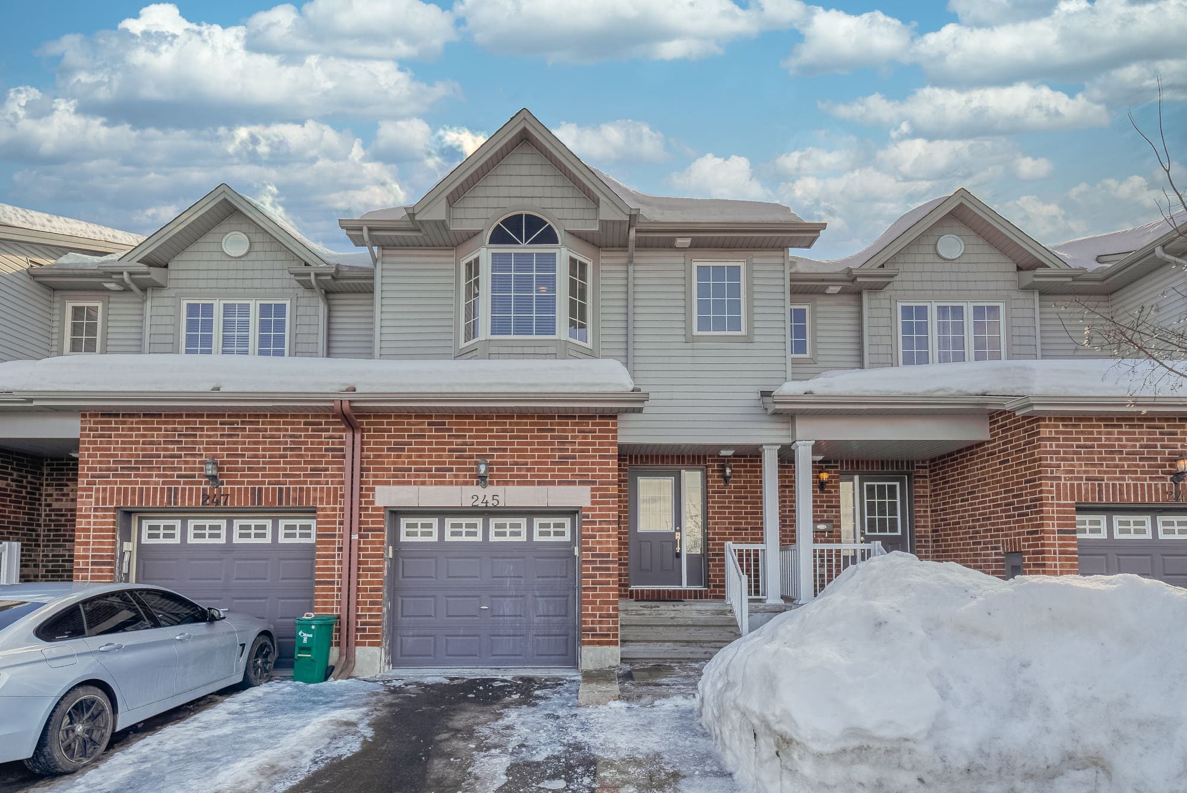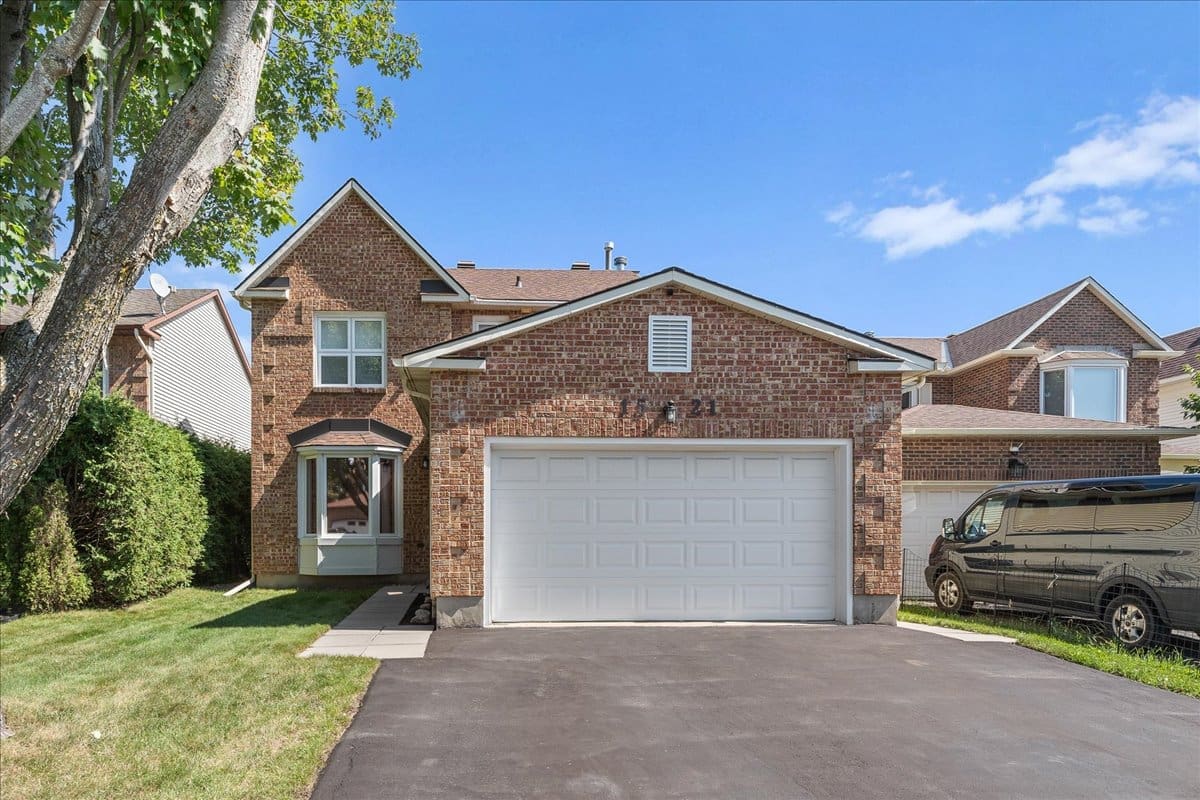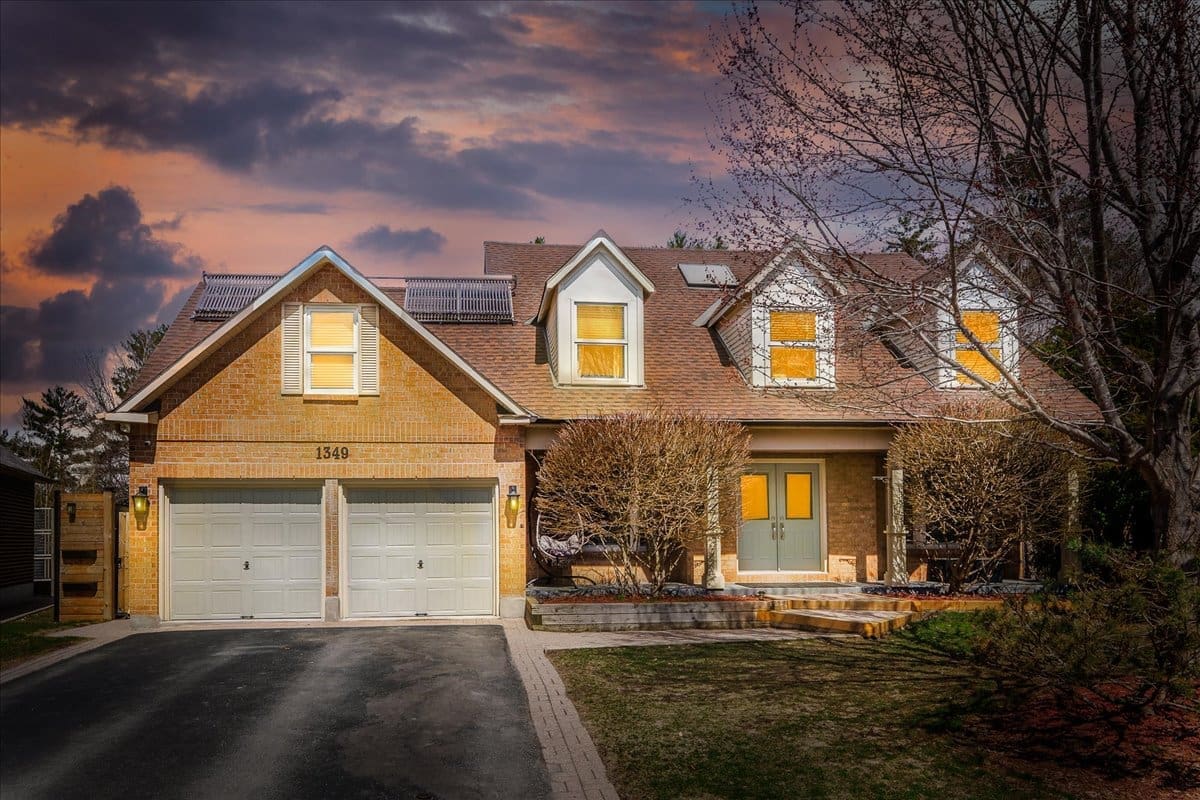Property Description
Beautiful curb appeal awaits you at this lovely three bedroom townhome in the Royal Ridge neighborhood; welcome to 245 Cityview Crescent. Stunning interlock frame the driveway that can easily accommodate three vehicles, along with stone steps inviting you to the front porch.
Upon entering the large foyer, you will have immediate access to the large single car garage that offers great storage and a neutral powder room. The open floor plan of this home is ideal for entertaining. Luxurious hardwood floors run throughout the main floor living room and dining room. The spacious living room is accented by a cozy gas fireplace and the charming dining room features a dazzling light fixture. The bright, white kitchen offers plenty of counter and cupboard space, sleek white appliances, a stylish backsplash and a bonus full wall of pantry cupboards.
Natural sunlight pours into this home from the large windows and patio door.
The spacious master retreat features vaulted ceilings and can easily accommodate any size bedroom set. It also features a walk-in closet and a tranquil 4 piece ensuite bathroom complete with a large soaker tub. Two other great sized bedrooms both with ample closet space and a full bathroom complete the upper level.
In the fully finished basement you will find a fantastic size rec room that is perfect for family movie nights. There is also plenty of storage space in the unfinished area and a tidy laundry space.
Patio doors off of the kitchen lead to the sunny, South facing backyard that has been enhanced by a beautiful stone patio; a great additional outdoor living space in the warmer months.
Pilon Real Estate Group Featured Listings: Click here!
We Keep You Covered When You Buy a Home With Our 12 Month Buyer Protection Plan!
Details at: www.HomeBuyerProtectionPlan.ca
Free Home Search With Proprietary MLS Access – New Listings – Faster Updates And More Accurate Data!
Find Homes Now: www.FindOttawaHomesForSale.com
Find Out How We Get Our Sellers More: Click here!
RE/MAX Hallmark Pilon Group Realty
www.PilonGroup.com
Email: Info@PilonGroup.com
Direct: 613.909.8100
Property Features
Ensuite Bath, Finished Lower Level, Fireplace, Hardwood Floors, No Rear Neighbours, Parks nearby, Public Transit Nearby, Schools Nearby, Shopping Nearby






