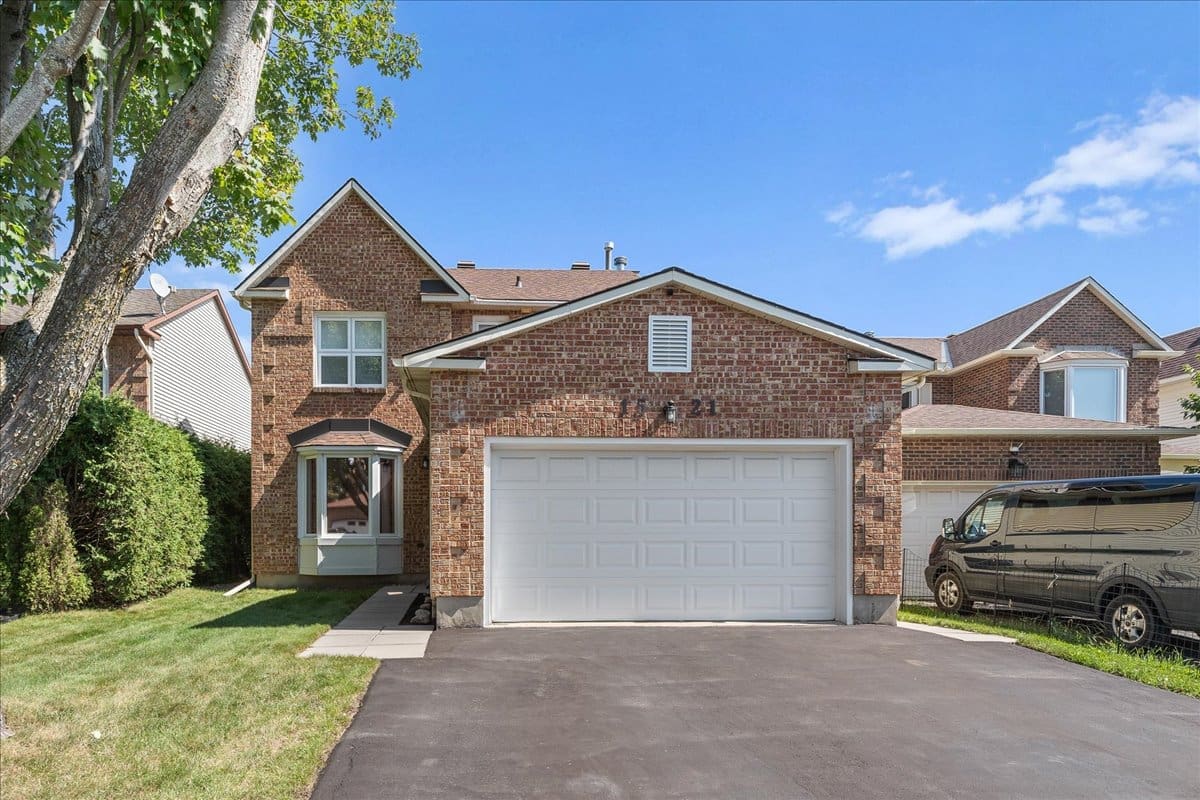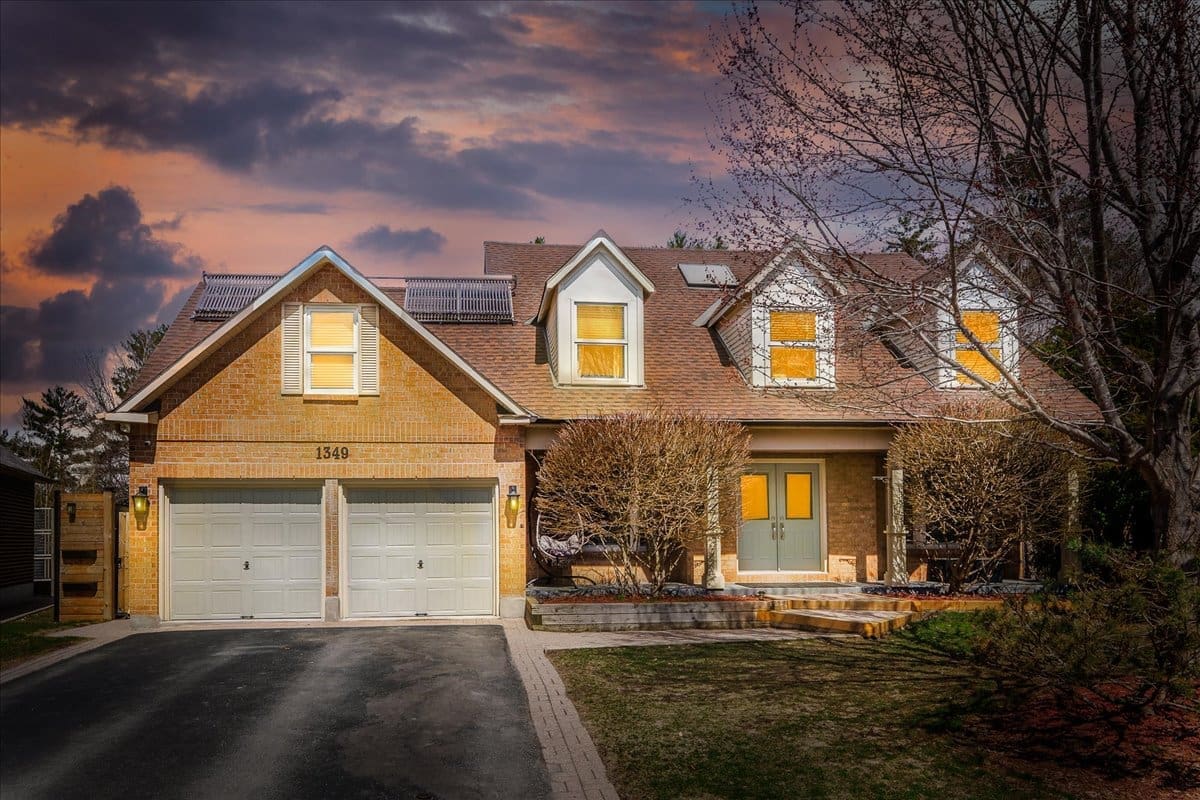Property Description
.
Absolutely stunning curb appeal awaits you at this exquisite and rarely offered, four bedroom, end unit Urbandale Fraser home. With finishes straight out of a magazine and high quality construction, we dare you not to fall in love!
Upon entering the spacious, tiled foyer you will notice the striking powder room that will surely grab anyone’s attention the moment they arrive. Beautiful hardwood flooring runs throughout the open concept main floor dining room and living room. The living room features elegant wainscoting and a floor to ceiling window with custom window treatments to allow for an abundance of natural light to pour through. The spacious kitchen will surely impress the family chef. It features rich, dark wood cabinetry with upgraded modern hardware and soft close drawers, luxurious granite counters, high end stainless steel appliances, a sleek tiled backsplash and stylish pendant lighting to highlight the entire space.
The attention to design detail is impeccable in this home and the staircase is no exception. Two-toned maple hardwood leads all the way from the basement staircase to the second level, where the maple flooring continues throughout. The master bedroom exemplifies the true meaning of a master retreat and can easily accommodate any size bedroom set. It is highlighted by a stunning, custom accent wall and a large walk-in closet. The spa-like ensuite bathroom exudes relaxation and features a corner glass shower, an oversized soaker tub and a modern vanity with stone counter. The three other bedrooms are all an excellent size and feature ample closet space. An elegant full bathroom with timeless finishes and convenient second floor laundry complete this upper level.
In the fully finished basement you will find two distinct living areas that are complemented by a cozy gas fireplace, luxury laminate flooring and many potlights to tie it all together. With spaces for a family room, play room, gym area or office; the possibilities are endless. A modern full bathroom and loads of storage space in the unfinished area completes this lower level.
Patio doors off of the eat-in kitchen lead to the oversized backyard that has no direct facing rear neighbours. It features a deck leading to large interlock patio that will surely become a welcomed addition of outdoor living space in the warmer months.
Every upgrade in this home has been meticulously chosen. From the warm and inviting paint tones to the epoxy finish on the garage floors; no detail was too small to consider. With over $100K in upgrades, this home truly is one of a kind!
Conveniently located close to shopping, restaurants, parks, grocery stores, gyms, transit, schools, playgrounds and even the river.
Pilon Real Estate Group Featured Listings: Click here!
We Keep You Covered When You Buy a Home With Our 12 Month Buyer Protection Plan!
Details at: www.HomeBuyerProtectionPlan.ca
Free Home Search With Proprietary MLS Access – New Listings – Faster Updates And More Accurate Data!
Find Homes Now: www.FindOttawaHomesForSale.com
Find Out How We Get Our Sellers More: Click here!
RE/MAX Hallmark Pilon Group Realty
www.PilonGroup.com
Email: Info@PilonGroup.com
Direct: 613.909.8100
Property Features
Ensuite Bath, Finished Lower Level, Fireplace, Hardwood Floors, One Car Garage, Parks nearby, Public Transit Nearby, Schools Nearby, Shopping Nearby






