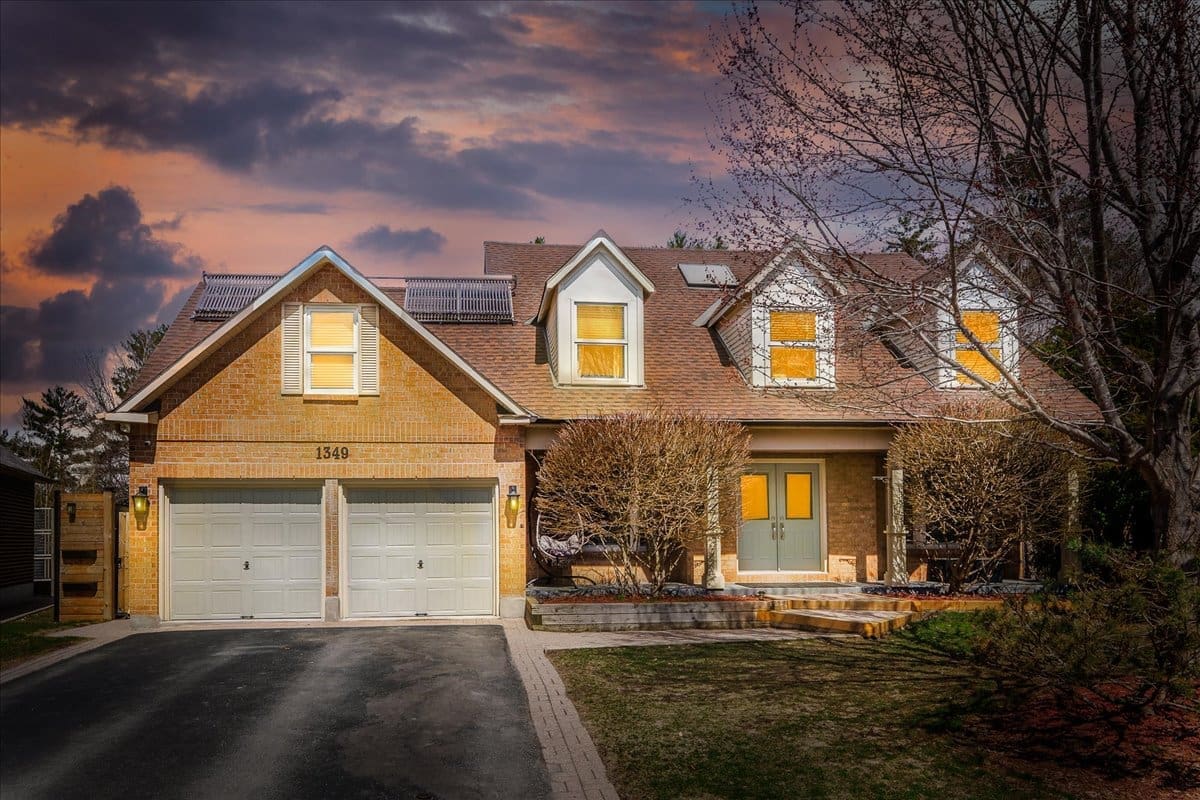Property Description
This beautiful, hi-ranch home offers gorgeous curb appeal, a great floor plan with loads of possibilities and the most peaceful backyard view; welcome to 2241 Trim Road. Upon entering you will notice the exotic hardwood floors that run throughout the main living areas and most bedrooms. The spacious and bright living room features plenty of space to gather and is enhanced by a propane fireplace and large picture window. The dining room is right off of the kitchen and will easily accommodate a large family gathering. The updated kitchen features plenty of counter and cupboard space, along with many smart storage ideas. The fully insulated sunroom will certainly become a favorite place for your morning coffee or to watch the sunrise.
There are three generous sized bedrooms all with ample closet space. The neutral full bathroom has beautiful tiled floors, a large shower/ tub, a spacious vanity for all of your storage needs and convenient laundry space tucked away behind the door. The fully finished basement has been divided into two distinct living areas for multiple options. The family room is large and inviting with an abundance of natural light and plenty of space for both a rec room area and a play/ hobby area. There is also a handy two piece bathroom to complete this section of the home.
In the second basement section you will find the in-law suite area of the home complete with a full kitchen, living area, bedroom and full bathroom; fully accessible by a separate entrance. The oversized, double car garage is a handyman’s dream come true. There is plenty of space to store your vehicles and keep a workshop area. Step out onto your large and private deck from the solarium and you will have a beautiful view of the tranquil backyard setting. It is surrounded by mature trees, beautiful flowers and shrubbery and backs onto a peaceful field; the best view within the city! With it’s unique agriculture zoning, the possibilities for this home are endless!
Enjoy and live in it as is, rent out the basement suite for income potential or perhaps have your own home based business. There is even space at the side of the garage to park a trailer or RV! Come see for yourself before it’s Too Late!
Pilon Real Estate Group Featured Listings: Click here!
We Keep You Covered When You Buy a Home With Our 12 Month Buyer Protection Plan!
Details at: www.HomeBuyerProtectionPlan.ca
Free Home Search With Proprietary MLS Access – New Listings – Faster Updates And More Accurate Data!
Find Homes Now: www.FindOttawaHomesForSale.com
Find Out How We Get Our Sellers More: Click here!
RE/MAX Hallmark Pilon Group Realty
www.PilonGroup.com
Email: Info@PilonGroup.com
Direct: 613.909.8100
Property Features
Finished Lower Level, Fireplace, Hardwood Floors, No Rear Neighbours, Public Transit Nearby, Shopping Nearby, Two Car Garage






