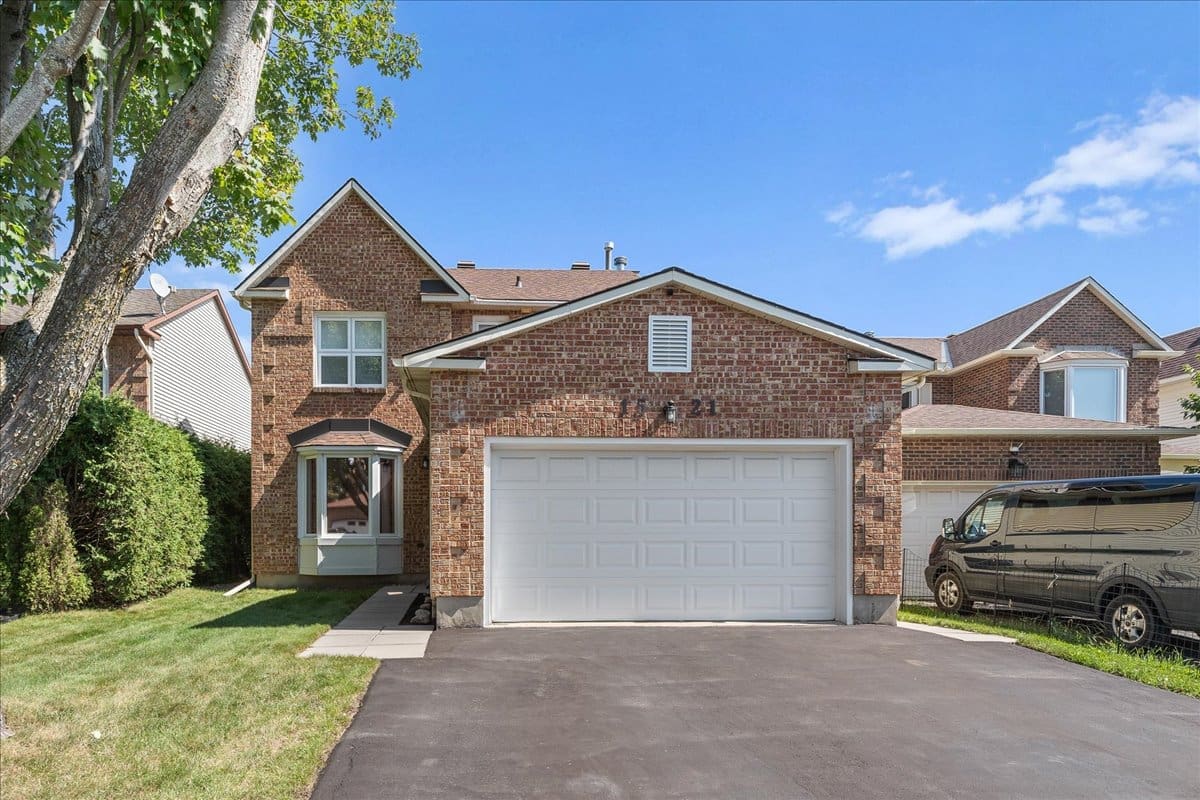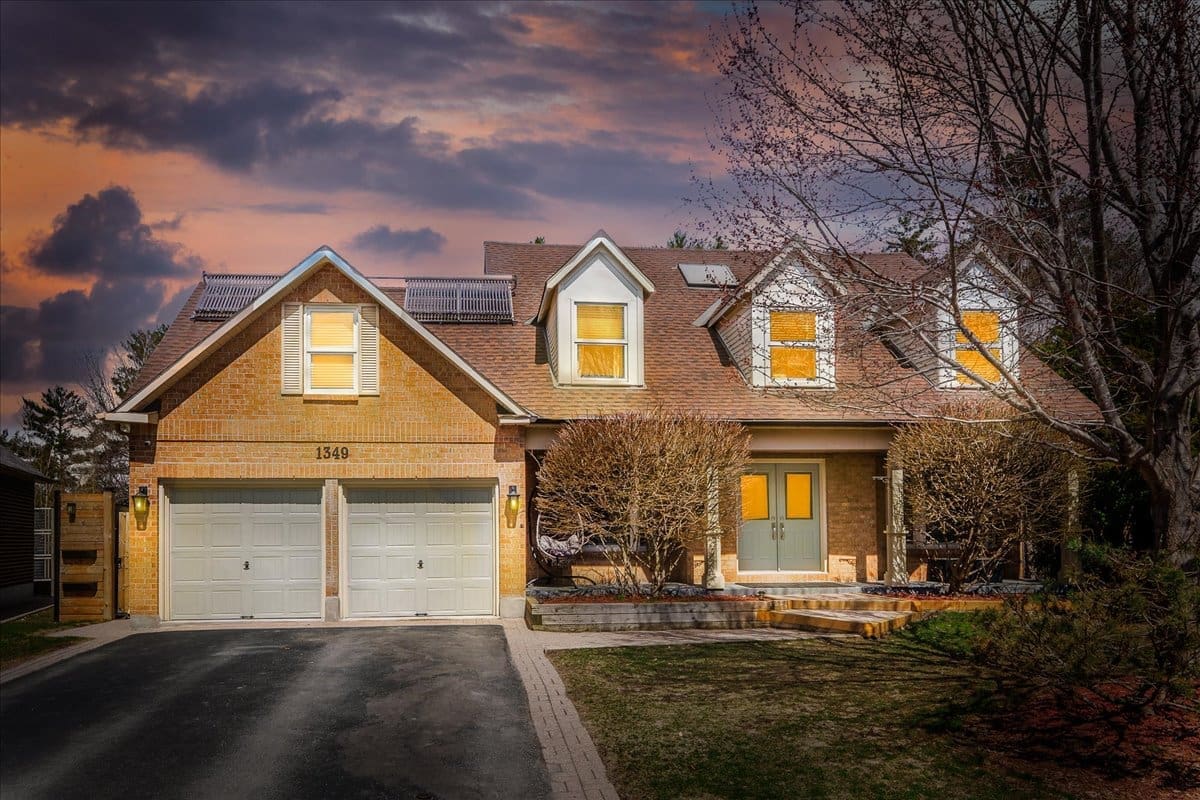Property Description
Welcome home to this former Model Home, The Briarwood by Cardell, loaded with upgrades! Exterior interlocking on the driveway gives this property the great curb appeal it deserves.
Step inside this spacious entrance with room for a closet and storage bench. This home does not lack storage with extra closets on the main and larger linen closet next to the 2nd level walk-in laundry. Main level features deluxe hardwood, a separate dining room with closet, kitchen with an oversized island, Rich dark wood cabinets, food pantry, subway tile backsplash. Also on the main level the amazing living room centered around a featured wall with gas fire place, Amazing windows inviting in tons of natural light. Also, the patio door access to the fully fenced in extra deep lot back yard with a finished deck for added living space.
The wide staircase features magnificent upgraded wood banisters. The master retreat provides an amazing get away with walk in closet and upgraded en suite bathroom. Lower level features an amazing oversized family room and plenty more storage with a rough in for a 4th bathroom.
Fully insulated garage, oversiized 147 ft lot, rear deck for entertaining; nothing to do but move in and enjoy!
Pilon Real Estate Group Featured Listings: Click here!
We Keep You Covered When You Buy a Home With Our 12 Month Buyer Protection Plan!
Details at:www.HomeBuyerProtectionPlan.ca
Free Home Search With Proprietary MLS Access – New Listings – Faster Updates And More Accurate Data!
Find Homes Now:www.FindOttawaHomesForSale.com
Find Out How We Get Our Sellers More: Click here!
RE/MAX Hallmark Pilon Group Realty
www.PilonGroup.com
Email: Info@PilonGroup.com
Direct: 613.909.8100
Property Features
End Unit, Ensuite Bath, Finished Lower Level, Fireplace, Hardwood Floors, Parks nearby, Public Transit Nearby, Schools Nearby, Shopping Nearby






