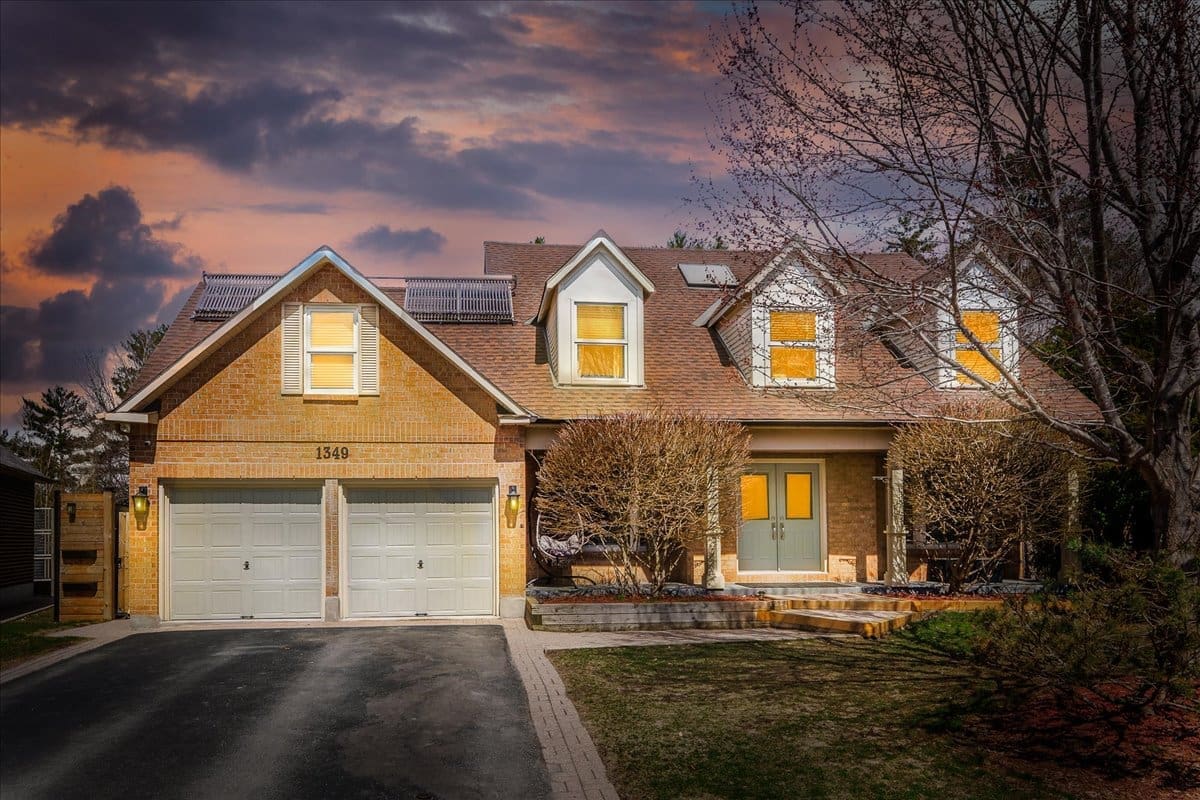Property Description
Beautiful curb appeal awaits you at this lovely three bedroom, single family home located in the heart of Orleans; welcome to 1863 Belcourt Boulevard.
Upon entering the large foyer you will immediately be struck by the beautiful staircase that is open to the second level. The open concept living room and dining room are right off of the foyer and are ideal spaces for entertaining. The spacious kitchen will surely impress the family chef. It features plenty of counter and cupboard space, solid wood cabinetry, stainless steel appliances and a sleek tiled backsplash. An updated powder room and access to the double car garage completes the main floor.
That beautiful staircase leads you to the bonus second floor family room that is highlighted by a charming gas fireplace with tile surround. The master bedroom retreat is quite spacious and can easily accommodate any furniture pieces and features an oversized walk-in closet complete with handy built-in organizers and convenient access to the stunning full bathroom. The renovated full bathroom is straight out of a magazine. It features a free standing soaker tub, custom glass shower, modern vanity, extra storage tower and heated floors; which is all highlighted by a black and white feature wall. Two other great sized bedrooms both with ample closet space completes this second floor.
In the fully finished basement you will find an excellent sized rec room with multiple layout possibilities. There is also a bonus den space that could easily be used as a guest room, hobby room or play room. A modern full bathroom with an organized laundry space will surely come in handy. Loads of storage space remain in the unfinished area as well.
Patio doors off of the kitchen lead to the fully fenced backyard that is an extension of living space in the warmer months. A screened in gazebo sits atop the large, composite deck. Stone patio surrounds with an attractive storage shed for all of your organizational needs. Loads of natural sunlight just pour into this home from the abundance of windows. It is tastefully painted and move in ready!
Pilon Real Estate Group Featured Listings: Click here!
We Keep You Covered When You Buy a Home With Our 12 Month Buyer Protection Plan!
Details at: www.HomeBuyerProtectionPlan.ca
Free Home Search With Proprietary MLS Access – New Listings – Faster Updates And More Accurate Data!
Find Homes Now: www.FindOttawaHomesForSale.com
Find Out How We Get Our Sellers More: Click here!
RE/MAX Hallmark Pilon Group Realty
www.PilonGroup.com
Email: Info@PilonGroup.com
Direct: 613.909.8100
Property Features
Fenced Yard, Finished Lower Level, Fireplace, Hardwood Floors, Parks nearby, Public Transit Nearby, Schools Nearby, Shopping Nearby, Two Car Garage, Walk-In Closet






