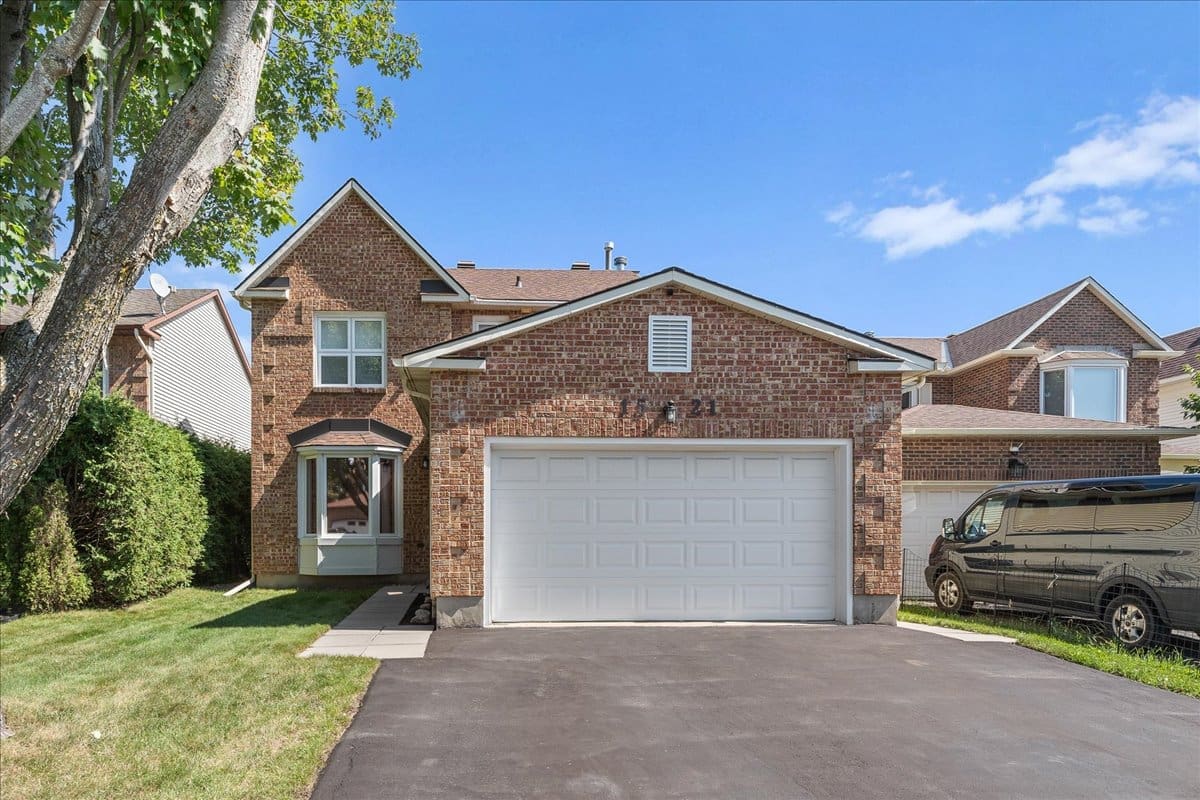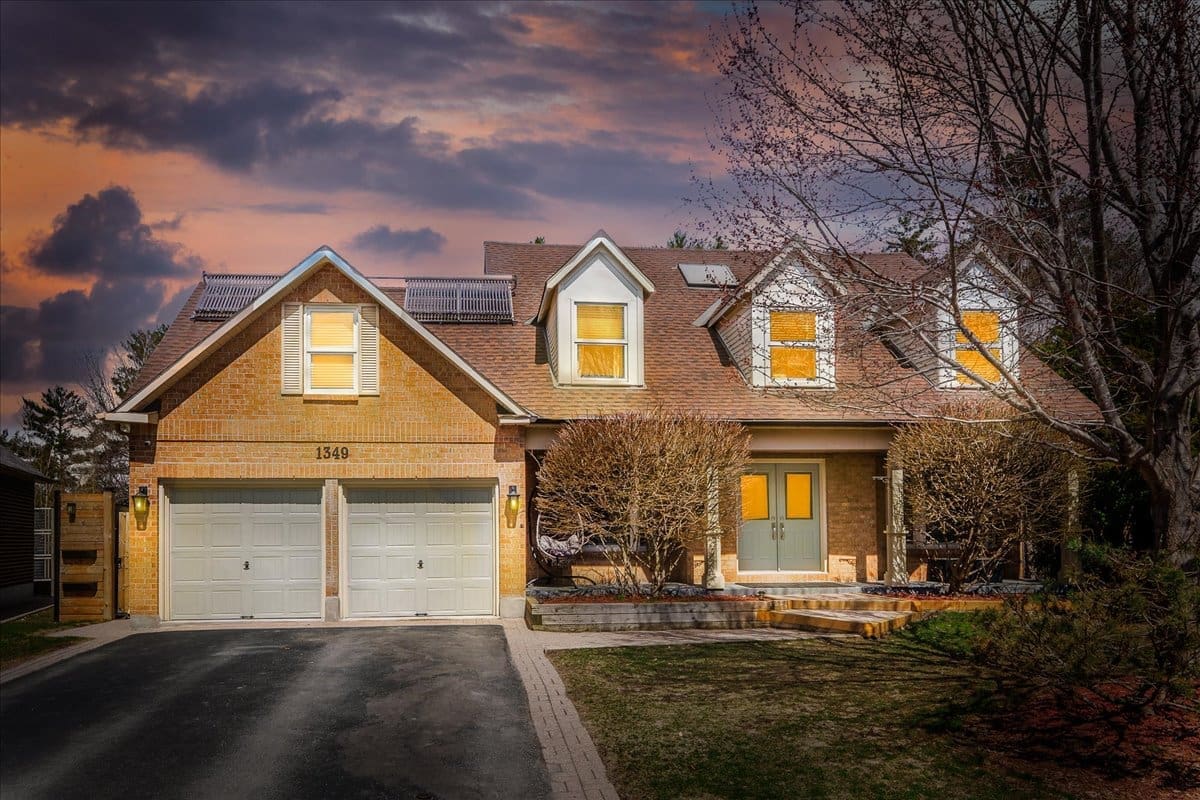Property Description
Beautiful curb appeal awaits you at this spectacular home in the heart of the Notting Hill community; welcome to 1816 Mickelberry Crescent. Upon entering the spacious foyer you will immediately be struck by the airy flow of the main floor which is enhanced by 9 foot ceilings and the abundance of sunlight that pours into this home. The dining room is immediately to your right and this flexible space could easily be used as a play room as it is now.
The stunning kitchen will inspire the family chef and features not one but two walk-in pantries, rich wood cabinetry, luxurious granite counters, a sleek backsplash, stainless steel appliances, a coffee station and convenient breakfast bar seating. The eat-in area can easily accommodate a large dining set and is currently used as the family dining room. The kitchen overlooks the great room which is highlighted by large windows and a beautiful gas fireplace. A convenient main floor office, neutral powder room and large mudroom complete the main floor.
The master bedroom retreat can easily accommodate even the largest of bedroom sets and features a big walk-in closet and a transquil five piece ensuite bathroom complete with an oversized glass shower, luxurious soaker tub and double sink vanity with handy built in storage. The second largest bedroom is bigger than some master bedrooms and features large windows and it’s own walk-in closet. The other secondary bedrooms are also a great size and feature ample closet space. A neutral full bathroom and a Pinterest-inspired laundry room complete this second level.
In the fully finished basement you will find a dream rec room space that is accented by a modern electric fireplace. There is also a modern and convenient kitchenette in the flex space, a spacious 5th bedroom and a stunning full bathroom complete with glass shower. The lower level is enhanced by luxury laminate flooring, many pot lights and large windows. An abundance of storage space in the unfinished area complete the lower level. A patio door off of the kitchen leads to the West facing, fully fenced backyard that features a gorgeous stone patio, large garden boxes and beautiful flower beds. This home is move-in ready and has an exceptional floor plan. Don’t be Too Late!
Pilon Real Estate Group Featured Listings: Click here!
We Keep You Covered When You Buy a Home With Our 12 Month Buyer Protection Plan!
Details at: www.HomeBuyerProtectionPlan.ca
Free Home Search With Proprietary MLS Access – New Listings – Faster Updates And More Accurate Data!
Find Homes Now: www.FindOttawaHomesForSale.com
Find Out How We Get Our Sellers More: Click here!
RE/MAX Hallmark Pilon Group Realty
www.PilonGroup.com
Email: Info@PilonGroup.com
Direct: 613.909.8100
Property Features
Ensuite Bath, Fenced Yard, Finished Lower Level, Fireplace, Parks nearby, Public Transit Nearby, Schools Nearby, Shopping Nearby, Two Car Garage, Walk-In Closet






