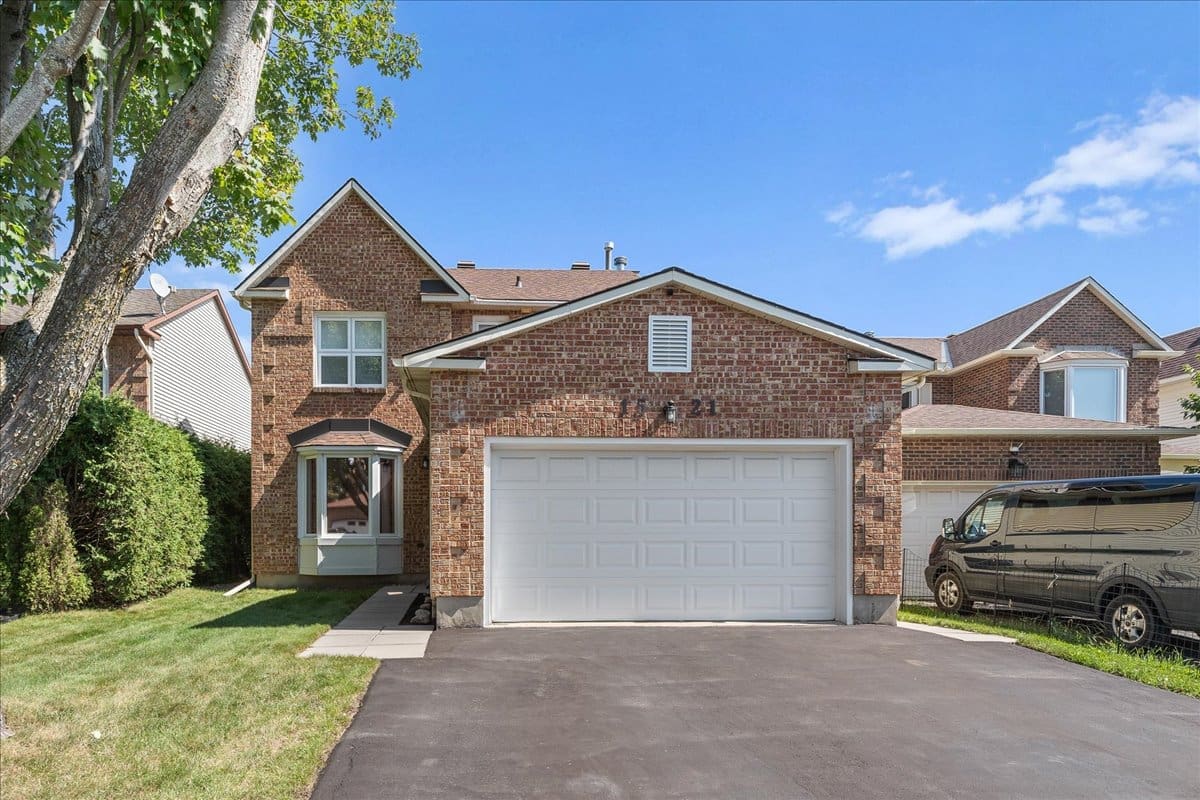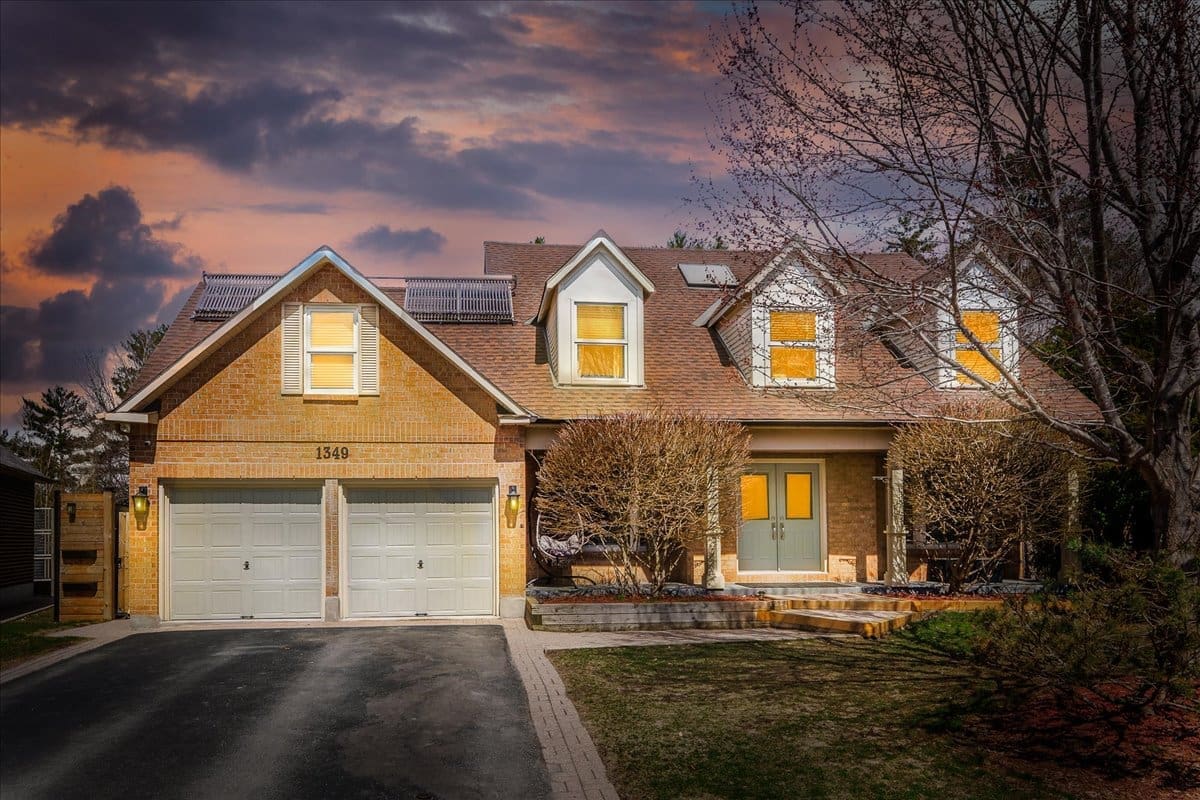Property Description
Welcome to 1694 Caminiti Crescent located on a family friendly street in the highly sought-after community of Fallingbrook in Orleans.
Gorgeous curb as you approach with interlock walkway and patio surround by extensive landscaping complemented with full brick frontage.
The classic floorplan was designed with family living in mind. Hardwood on the main level with an elegant curved staircase and french doors open to the south facing living room.
The chef in the family will surely appreciate the upgraded gourmet kitchen with glass accented floor to ceiling cabinetry and edge moulded countertops. No detail was spared in the design of this space; Huge picture window, crown moulding, valance lighting, pot and pan drawers, and stainless steel appliances. A desk nook and bright eating providing direct access to rear yard and makes for the perfect place to enjoy a morning coffee. Open to the kitchen is the large family room with cozy wood burning fireplace and brick accented wall flanked by quality built-in solid wood shelving. Private formal dining room with crown moulding just off the kitchen. Main level laundry/mudroom with side entrance and powder room completes this level.
The second level offers four large bedrooms and the main bathroom. The master suite has a double closets and a private 4pc ensuite. Both bathrooms have recently updated vanities.
The lower level is finished with a recreation room large enough to accommodate a games area or teen retreat. Two additional guest bedrooms along with a 3pc bath make this the perfect space for extended family. There is still space for a workshop or den, along with plenty of room for storage.
Private landscaped backyard with stone patio area perfect for summer entertaining, and a large side yard with wood trellis covered in gorgeous vines for added shade.
Updates include: Roof 2005, Furnace 2003, Windows 2008.
Caminiti Crescent is ideally located steps to Des Pionniers Elementary School and Park, with close proximity to recreation, all local amenities, and easy access to public transit.
Don’t be Too Late!
Pilon Real Estate Group Featured Listings: Click here!
We Keep You Covered When You Buy a Home With Our 12 Month Buyer Protection Plan!
Details at:www.HomeBuyerProtectionPlan.ca
Free Home Search With Proprietary MLS Access – New Listings – Faster Updates And More Accurate Data!
Find Homes Now:www.FindOttawaHomesForSale.com
Find Out How We Get Our Sellers More: Click here!
RE/MAX Hallmark Pilon Group Realty
www.PilonGroup.com
Email: Info@PilonGroup.com
Direct: 613.909.8100
Property Features
Ensuite Bath, Finished Lower Level, Parks nearby, Public Transit Nearby, Schools Nearby, Shopping Nearby, Two Car Garage






