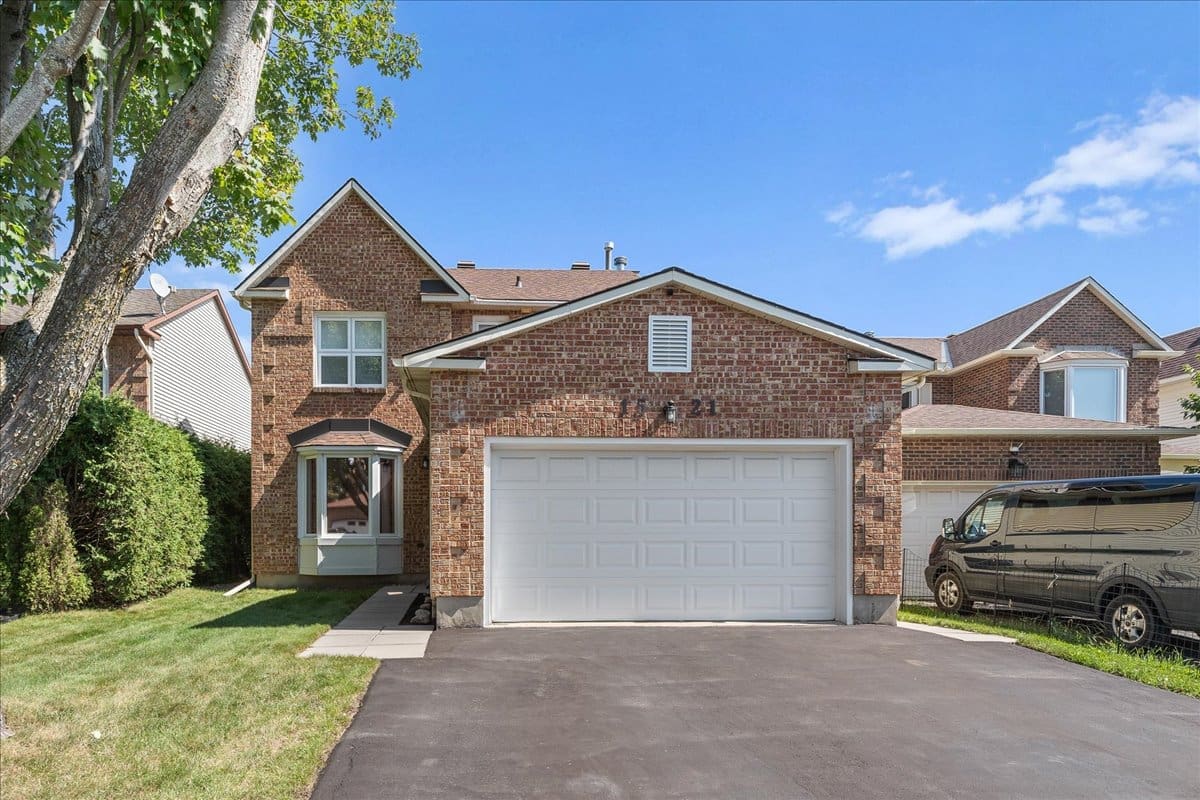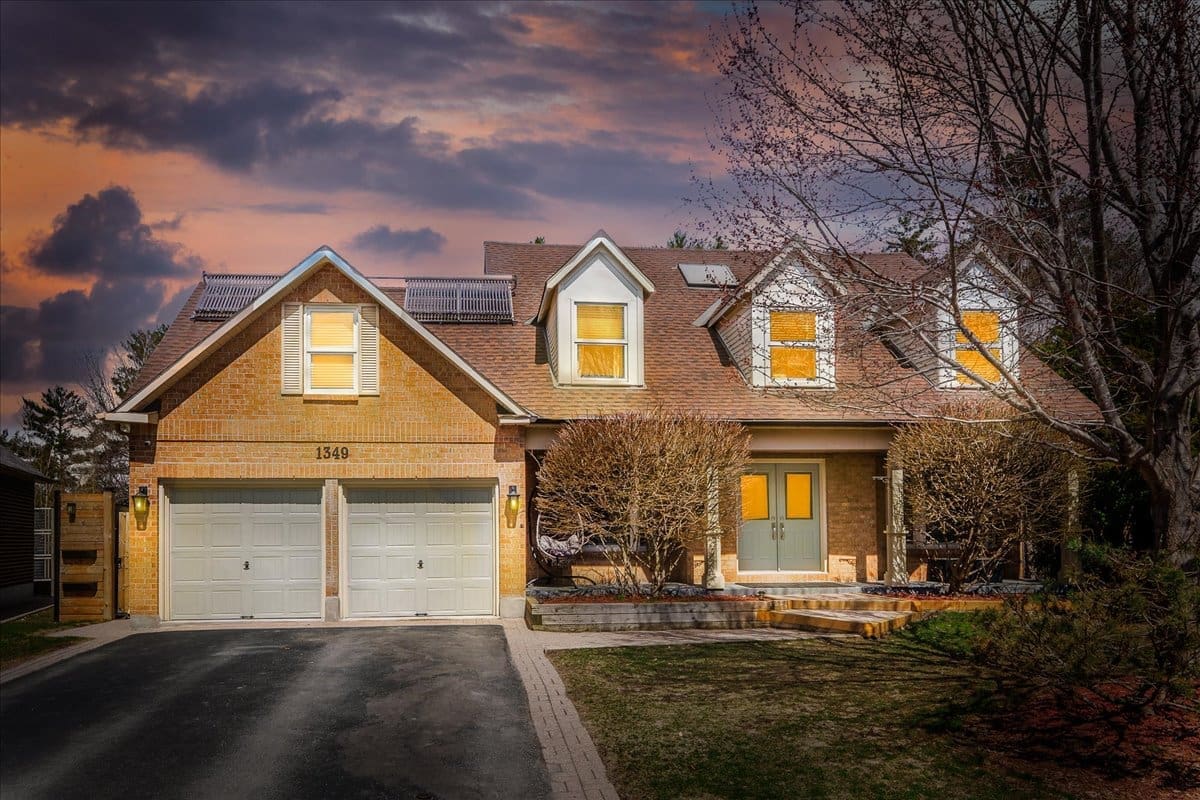Property Description
Gorgeous curb appeal awaits you at this stunning semi-detached home that is located in the trendy neighborhood of Westboro; welcome to 168 Nora Street.
Upon entering the large tiled foyer you will immediately be struck by the beautiful upgrades and fine finishes. From the lovely crown moulding and modern railings, to the dazzling accent lighting and opulent space; no detail has been overlooked. The spaciousness of the open concept main floor is very appealing and offers an abundance of space to gather and entertain. The gorgeous kitchen is straight out of a magazine and will surely impress any chef. It features rich wood cabinetry with modern hardware, luxurious granite countertops, high end stainless steel appliances, a large walk-in pantry and an oversized island with convenient breakfast bar seating. The large dining room flows right into the warm and inviting living room that is highlighted by a cozy gas fireplace with modern tile surround. The many windows allow for an abundance of natural light to fill the space effortlessly and add to the instinctive feeling of being “home”.
The elegant hardwood staircase leads you to the expansive master retreat that will surely become a favorite place of rest and solitude. It truly exemplifies the meaning of a master retreat with the vast space and many windows as it can easily accommodate any furniture set and boasts a large walk-in closet. The spa-like ensuite bathroom emanates tranquility with a gorgeous glass shower, wide vanity complete with double sinks and rich granite counters and an oversized soaker tub; perfect for relaxing after a long day. The second largest bedroom is a fantastic size that will also easily accommodate any size bedroom set and features a full wall of closet space. A third generous-sized bedroom and neutral full bathroom completes this second level.
The fully finished basement offers three distinct living areas. With options for a rec room, 4th bedroom, den or gym space and even a large hallway, the possibilities are endless. There is also a convenient modern full bathroom and loads of storage space in the unfinished area. The space is highlighted by luxury laminate flooring, large windows and many pot lights; no basement feeling here!
A patio door off of the living room leads you to fully fenced, South facing backyard. Relax on the newer large deck that becomes a welcomed extension of outdoor living space to enjoy in the warmer months. The timeless finishes throughout this home have together created a warm and inviting space that is all set to welcome its new owners.
Even the more subtle highlights of the quality construction that provides excellent soundproofing (enjoy living in the vibrant community without any distractions from the outside noise) to the double car laneway (bonus in Westboro) or being finished with all hardwood and laminate (no carpet here!) to the double car laneway (bonus in Westboro) or being finished with all hardwood and laminate (no carpet here!) add to the attraction of this home. It is within walking distance to all of the great restaurants, cafés and shopping that have made Westboro one of the most highly sought-after neighbourhoods in Ottawa.
Pilon Real Estate Group Featured Listings: Click here!
We Keep You Covered When You Buy a Home With Our 12 Month Buyer Protection Plan!
Details at: www.HomeBuyerProtectionPlan.ca
Free Home Search With Proprietary MLS Access – New Listings – Faster Updates And More Accurate Data!
Find Homes Now: www.FindOttawaHomesForSale.com
Find Out How We Get Our Sellers More: Click here!
RE/MAX Hallmark Pilon Group Realty
www.PilonGroup.com
Email: Info@PilonGroup.com
Direct: 613.909.8100
Property Features
End Unit, Ensuite Bath, Fenced Yard, Finished Lower Level, Fireplace, Hardwood Floors, One Car Garage, Parks nearby, Public Transit Nearby, Schools Nearby, Shopping Nearby






