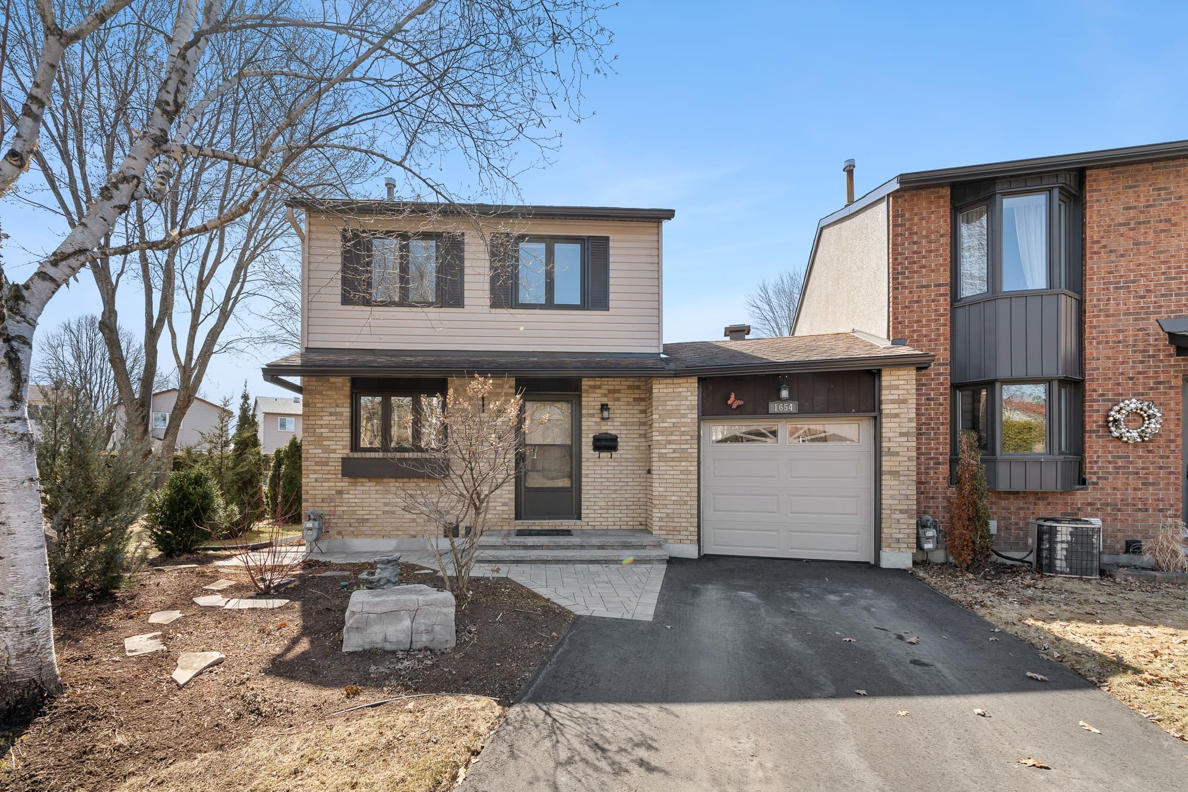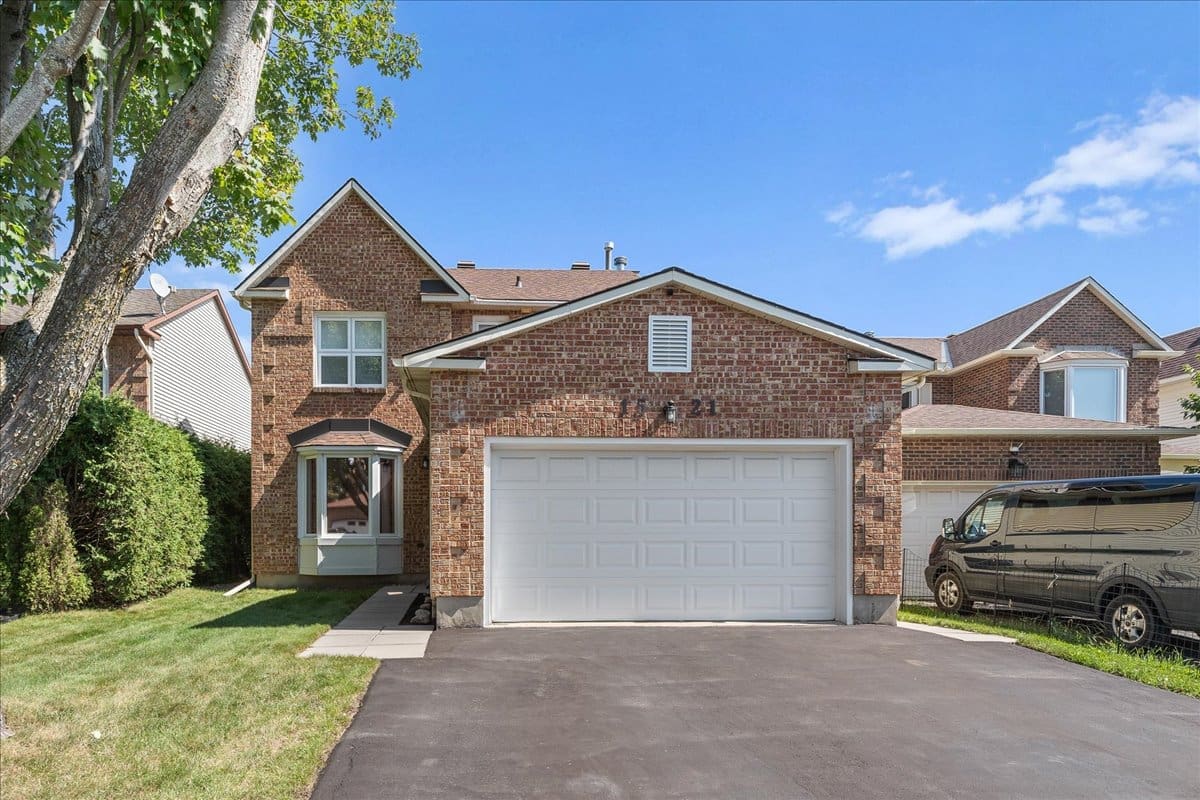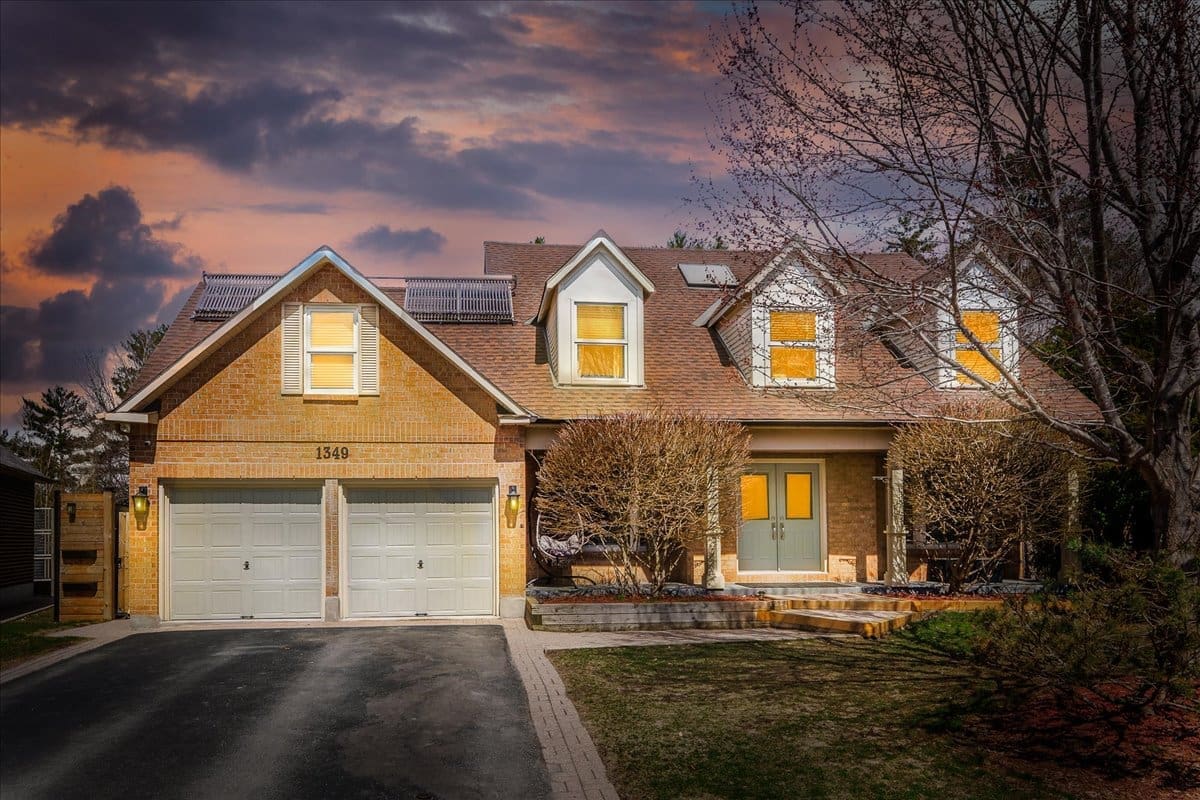Property Description
Fantastic curb appeal awaits you at this beautifully updated three bedroom carriage home that has NO REAR NEIGHBOURS in the heart of the Queenswood Heights neighbourhood; welcome to 1654 Lafrance Drive.
The stunning kitchen is the first thing that will captivate you from the foyer. It features rich maple cabinetry, luxurious granite countertop, a complementing backsplash, high-end appliances including a gas stove, soft close cupboards and drawers, a coffee station and large tiled flooring. Spectacular solid red oak, wide planked hardwood flooring in a natural finish runs seamlessly throughout the living room, dining room, impressive staircase and through all bedrooms on the upper floor. The dining room is just off of the kitchen and is adjacent to the living room which is ideal for entertaining. The spacious living room features a cozy gas fireplace and views to the peaceful backyard setting. An attractive powder room with complimenting finishes to the kitchen completes the main floor.
Up the impressive hardwood staircase you will first find the spacious primary bedroom that can easily accommodate any size bedroom set. It features a full wall of mirrored closet space that has custom organizers and convenient access to the full bathroom. The renovated main bathroom is yet another showstopper renovation to this home. It features plenty of cabinetry space for all of your bathroom storage needs, intricate tile detailing throughout and a gorgeous quartz countertop. Two other good size bedroom with ample closet space and views to the private backyard setting complete this upper level.
In the fully finished basement you will find a great rec room space and area for an optional home office with built-in shelving. This space is enhanced by luxury vinyl flooring, a barnwood accent wall and a smooth ceiling. There is plenty of storage space left over in the utility area.
A patio door off the living room leads to the fully fenced, South facing backyard that backs onto a serene park setting. There is a stone patio and a large gazebo that are a great addition of outdoor living space in the warmer months. This oversized lot offers peaceful views of the mature trees, park setting and baseball diamond beyond which is a rarity in the city and only makes this home all that more special.
Last but certainly not least, a bonus for some homeowners will be the oversized and drive-thru garage that is a wonderful place for any hobbies. This home is located within walking distance to great schools, shopping and grocery stores, nature trails and easy access to transit.
Pilon Real Estate Group Featured Listings: Click here!
We Keep You Covered When You Buy a Home With Our 12 Month Buyer Protection Plan!
Details at: www.HomeBuyerProtectionPlan.ca
Free Home Search With Proprietary MLS Access – New Listings – Faster Updates And More Accurate Data!
Find Homes Now: www.FindOttawaHomesForSale.com
Find Out How We Get Our Sellers More: Click here!
RE/MAX Hallmark ® Pilon Group Realty
www.PilonGroup.com
Email: Info@PilonGroup.com
Direct: 613.909.8100
Property Features
End Unit, Family Oriented, Fenced Yard, Finished Lower Level, Fireplace, Hardwood Floors, No Rear Neighbours, Oversized Single Car Garage, Parks nearby, Patio, Private Lot, Public Transit Nearby, Schools Nearby, Shopping Nearby






