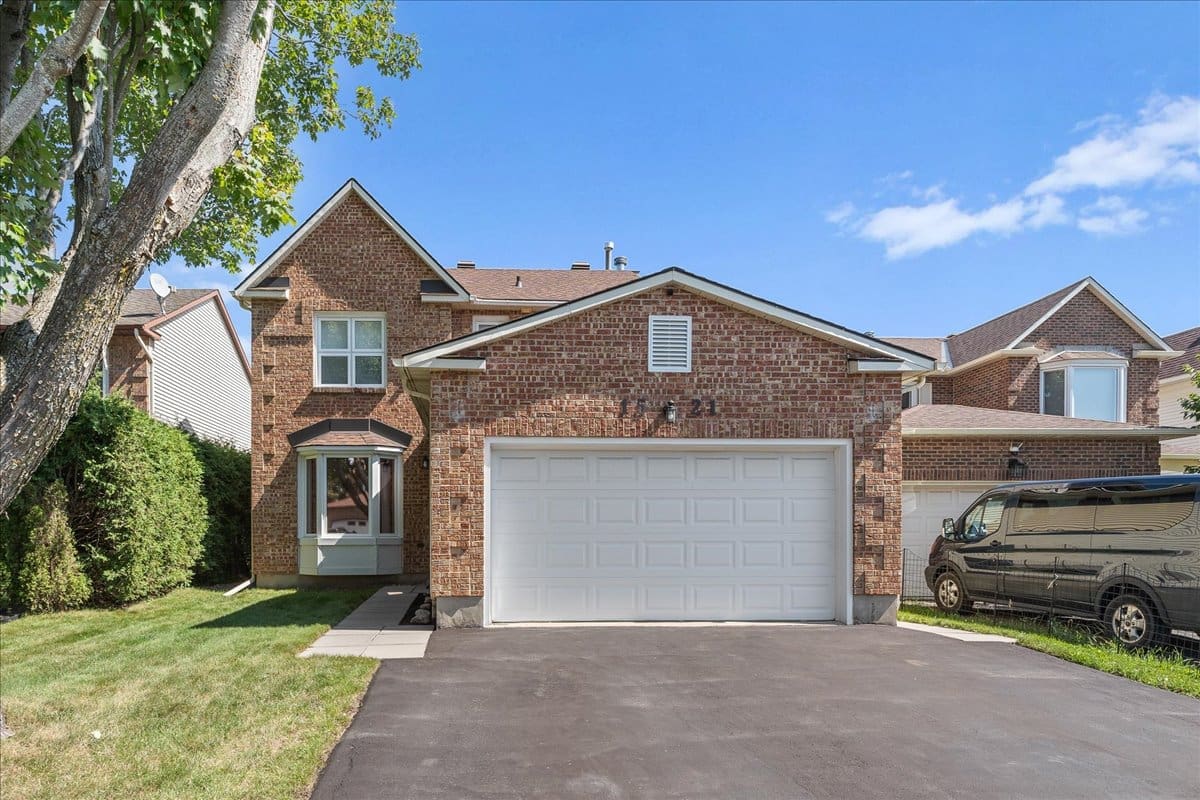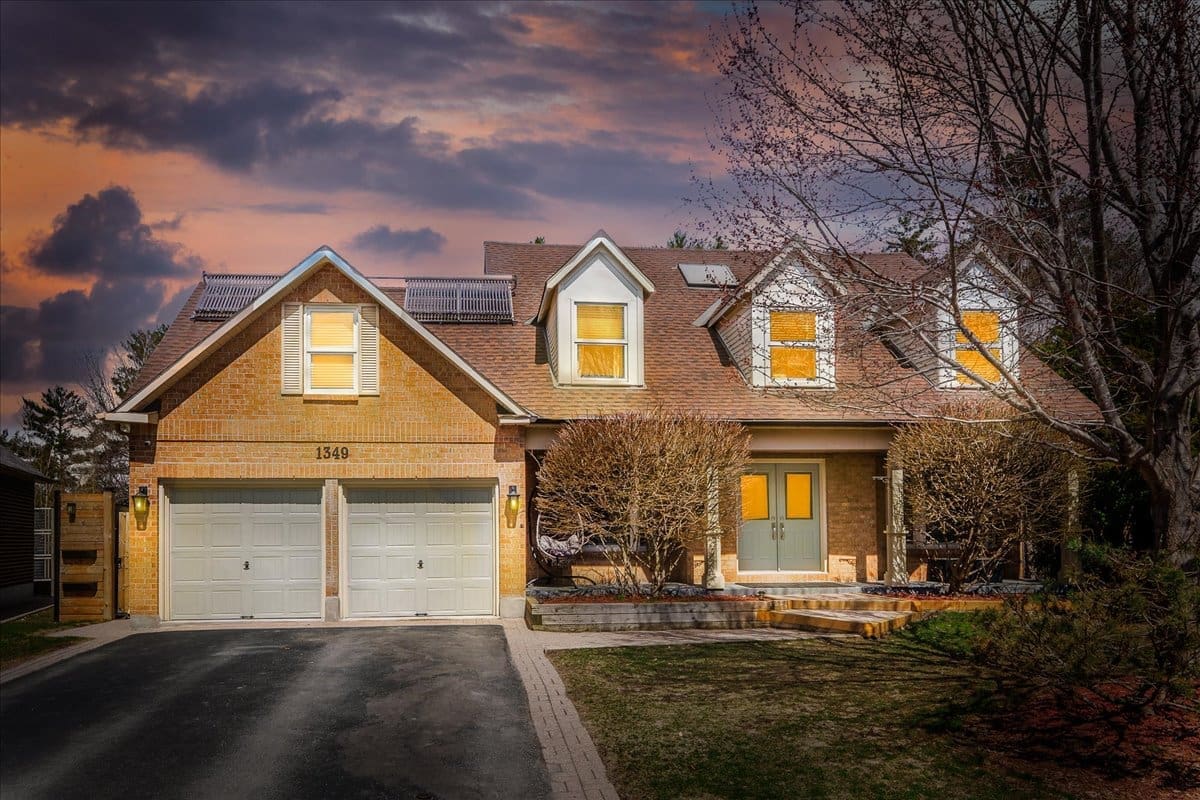Property Description
Curb appeal and pride of ownership best describe this stunning custom-built home situated on 2 acres in an exclusive enclave in the Cumberland Estates Community. If you are looking for both the privacy and tranquility of country living without the commute, this is the home you have been waiting for. Welcome to 1640 Linkland Court.
Upon entering the foyer, you will immediately be struck by the beautiful high-end finishes. 9’ flat ceilings, hardwood and ceramic throughout, crown moulding, no detail had been overlooked. The large and inviting dining room with coffered ceilings is the ideal space for hosting gatherings and opens to walkthrough the butler pantry. The custom Deslauriers kitchen will surely impress any avid chef with sleek cabinetry, undermount lighting, crown moulding, granite counters and undermount sink. Island breakfast bar seating, stainless steel hoodfan and quality appliances complete this space. The generous eating area is perfect for mealtime and provides direct access through double doors to the backyard. Huge family room with stone accent wall, wood mantle, and cozy gas fireplace. flanked by two picture windows offering tree lined views.
A stunning hardwood staircase leads you to the second level with principal room all in hardwood with bonus open loft. The master bedroom is truly an adult retreat featuring the continuance of the lovely hardwood floors, walk-in closet and a luxurious five-piece ensuite bathroom with an upscale glass shower, double quartz vanity with under-mount sinks and a relaxing corner soaker tub. Three other fantastic sized bedrooms all with ample closet space and a modern and bright full bathroom and laundry room complete this level.
In the fully finished lower level you will find an immense family room space that can easily accommodate many different layout options. This space was finished without sparing any expense. Crown mouldings, high quality trim work, plank laminate flooring, an abundance of pot lights, and fully pre-wired for home theater. A generous fifth bedroom, gorgeous full bath with glass shower and quartz counters, along with plenty of room for storage.
No detail has been overlooked in this truly custom-finished home from the upgraded LED lighting, to the custom trim work and shutters, flat ceilings, soundproofing insulation between all levels, granite and quartz counter tops, and a practical 200 amp generator electrical panel.
Located on a tranquil 2 acre lot, this sophisticated home is complemented by a 22’ x 24’ double car garage with inside access. All this within minutes of Orleans, and a short commute downtown.
Pilon Real Estate Group Featured Listings: Click here!
We Keep You Covered When You Buy a Home With Our 12 Month Buyer Protection Plan!
Details at:www.HomeBuyerProtectionPlan.ca
Free Home Search With Proprietary MLS Access – New Listings – Faster Updates And More Accurate Data!
Find Homes Now:www.FindOttawaHomesForSale.com
Find Out How We Get Our Sellers More: Click here!
RE/MAX Hallmark Pilon Group Realty
www.PilonGroup.com
Email: Info@PilonGroup.com
Direct: 613.909.8100
Property Features
Ensuite Bath, Finished Lower Level, Fireplace, Hardwood Floors, Two Car Garage, Walk-In Closet






