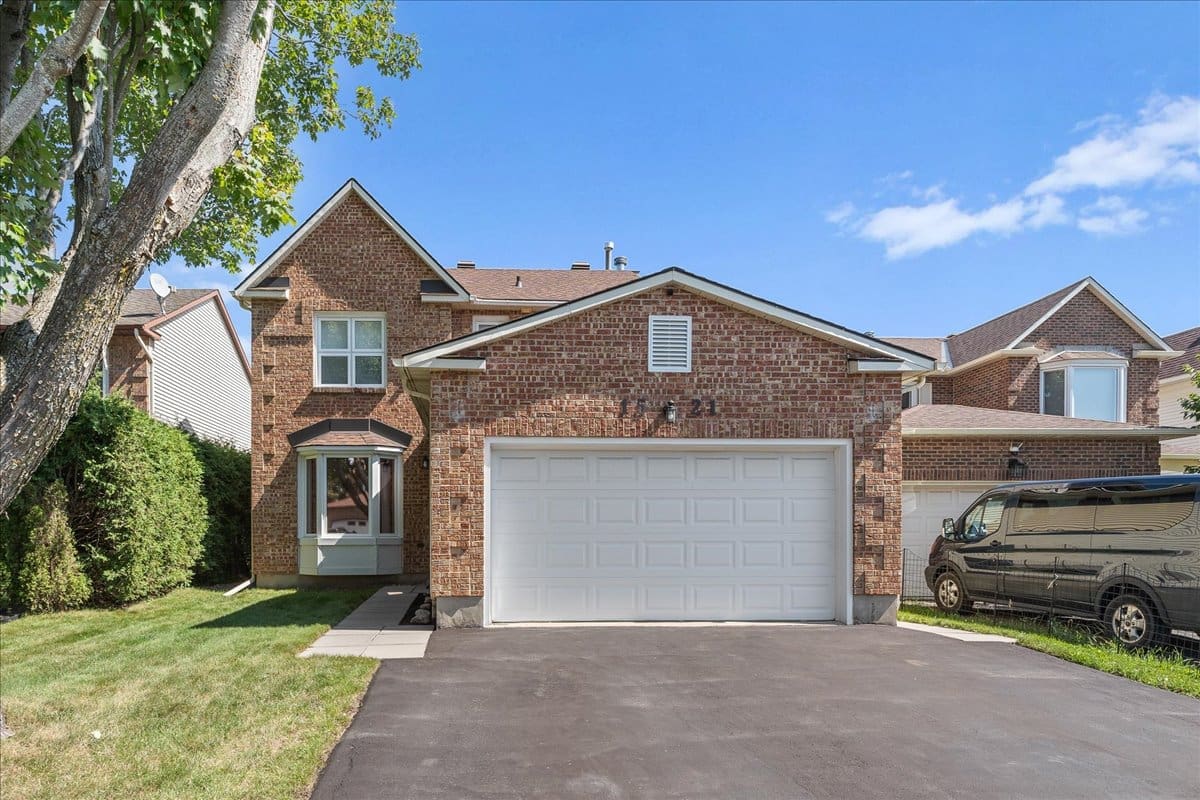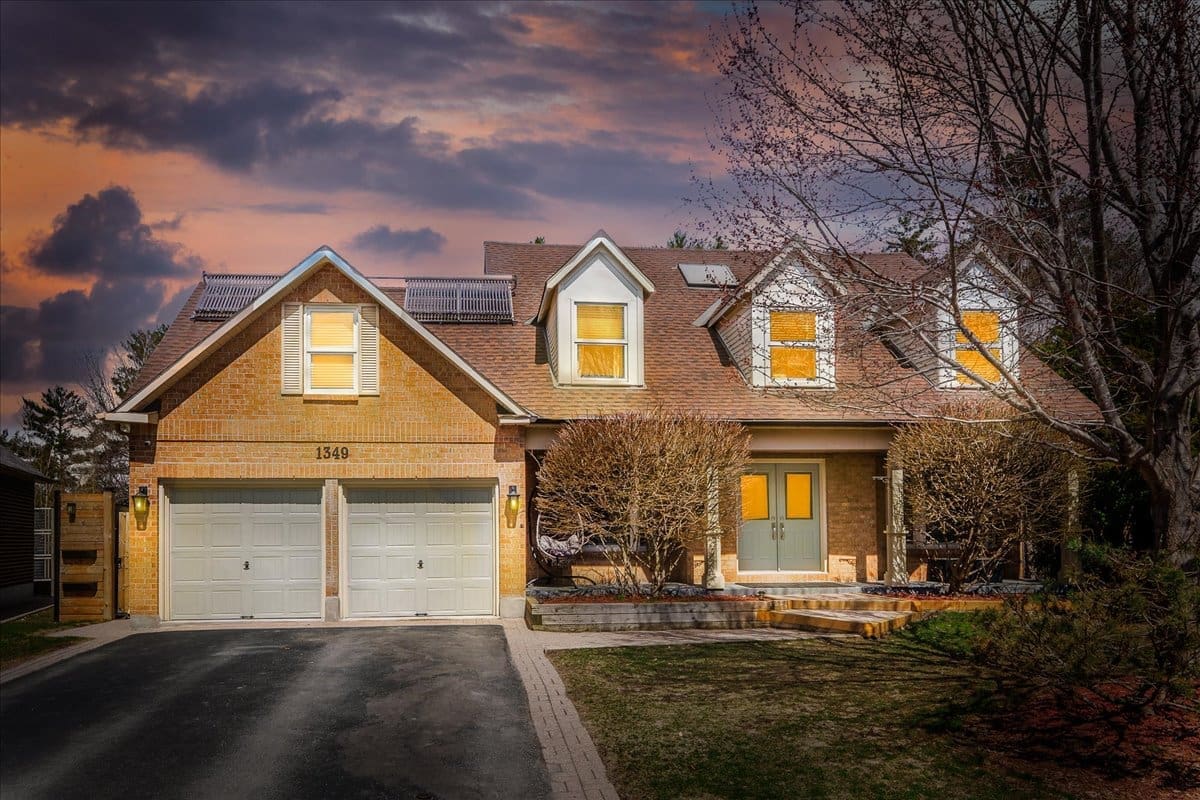Property Description
Stunning curb appeal awaits you at this four bedroom, single family home in the highly sought-after neighbourhood of Chaperal; welcome to 136 Montargis Circle.
Upon entering the large tiled foyer, complete with intricate accent wall panelling, you will have a great view of the superb and functional main floor layout. The combination great room and dining room are ideal for entertaining and are enhanced by many windows allowing for an abundance of natural light. The great room is highlighted by a beautiful gas fireplace with lovely surround. The large eat-in kitchen features will surely impress the family chef. It features rich dark cabinetry, gleaming quartz counters, stainless steel appliances, convenient breakfast bar seating and bonus pantry cupboard space. A spacious and private den that is a must-have for anyone working from home and a pleasing powder room completes this main floor.
A wide staircase leads you to the second floor where you will find the huge primary suite that can easily accommodate any size bedroom set and even has a nook that could make for a great second office space or reading retreat. The primary bedroom also features a massive walk-in closet and access to the luxurious five piece ensuite bathroom complete with a glass shower and a tranquil soaker tub. All secondary bedrooms are a fantastic size and feature ample closet space. A neutral full bathroom is great for sharing and features handy double sinks and a tiled tub/ shower. Laundry will feel like anything but a chore in this oversized walk-in space that even has it’s own window. Those who appreciate organization will love the huge, double linen closet.
In the fully finished basement you will find the dream rec room space. The main family room area is generous in space and is enhanced by two large windows and many pot lights. A full wet bar complete with lovely tile, rich cabinetry and a convenient refrigerator complements the rec room space perfectly. The former playroom currently used as a fifth bedroom is spacious and features an oversized closet perfect for basement storage. The stunning three piece bathroom features a modern vanity and a gorgeous two-toned glass shower. There is still plenty of storage space in the unfinished area as well.
A patio door off of the kitchen leads to the fully fenced, maintenance-free backyard oasis that is a welcomed addition of outdoor living space in the warmer months or all year long if you wish. It features a wooden deck leading to a stone patio that has a large 12 x 14 hardtop gazebo, plenty of accent lighting, garden boxes and a tucked away storage shed. The highlight that brings it all together is truly the luxurious and relaxing swim spa that features a lovely waterfall feature and deck area for additional seating. This backyard is truly magazine worthy and will most certainly become a favorite amongst your family and friends. Do not miss your opportunity to make this exceptional home “the one”!
Pilon Real Estate Group Featured Listings: Click here!
We Keep You Covered When You Buy a Home With Our 12 Month Buyer Protection Plan!
Details at: www.HomeBuyerProtectionPlan.ca
Free Home Search With Proprietary MLS Access – New Listings – Faster Updates And More Accurate Data!
Find Homes Now: www.FindOttawaHomesForSale.com
Find Out How We Get Our Sellers More: Click here!
RE/MAX Hallmark ® Pilon Group Realty
www.PilonGroup.com
Email: Info@PilonGroup.com
Direct: 613.909.8100
Property Features
Deck, Ensuite Bath, Family Oriented, Fenced Yard, Finished Lower Level, Fireplace, Hardwood Floors, Hot Tub, Landscaped, Parks nearby, Public Transit Nearby, Schools Nearby, Shopping Nearby, Two Car Garage






