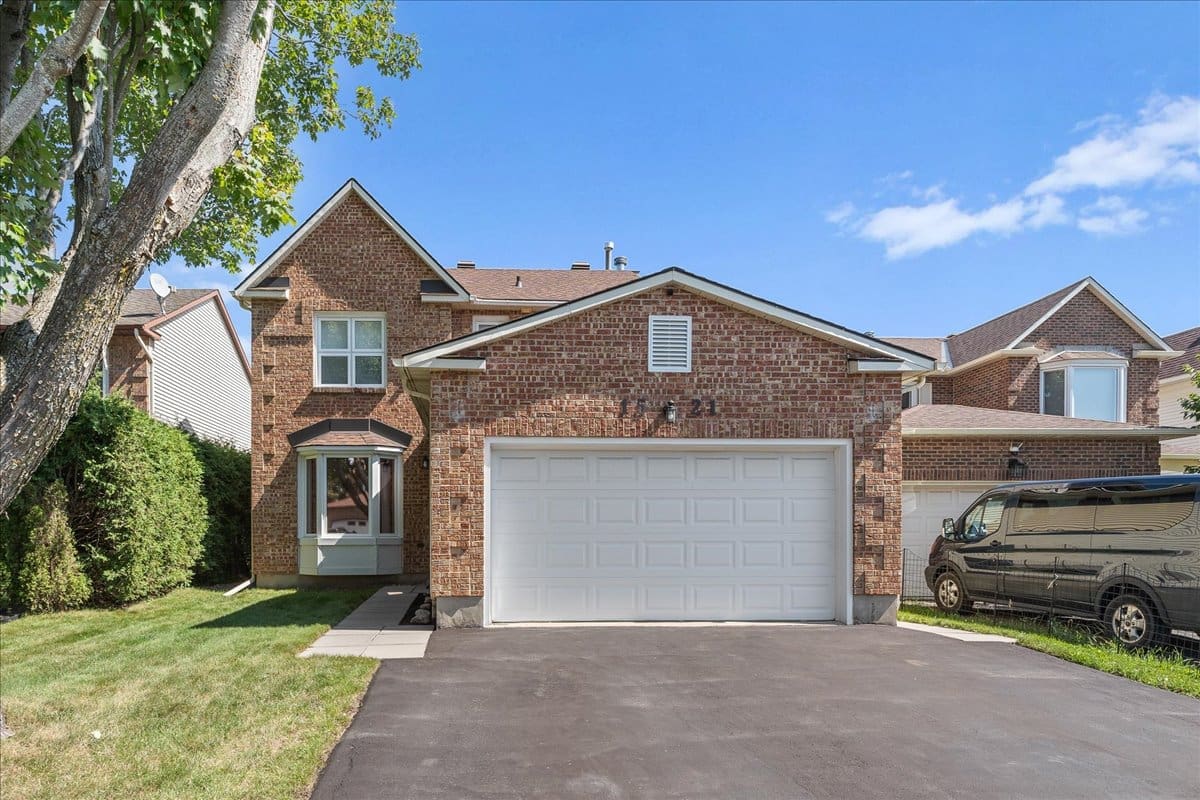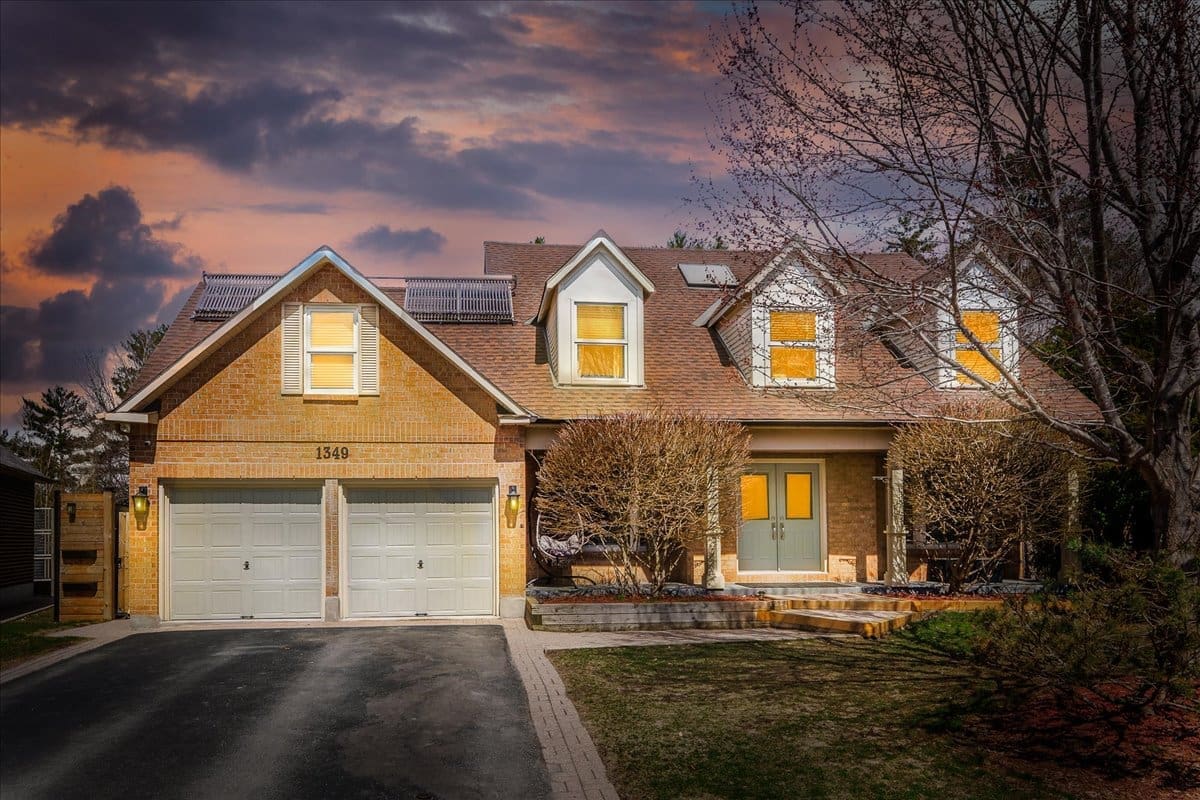Property Description
Welcome to 1129 Burgundy Lane, this three bedroom, semi-detached home with no rear neighbours is located on a family friendly street in the Convent Glen neighbourhood of Orleans. Convent Glen enjoys close proximity to shopping, parks, schools, recreation, and public transit is just steps away with quick access to the highway and downtown.
Fantastic curb appeal as you approach the covered porch, and fully interlocked driveway which can easily accommodate three cars plus a garage space.
Enter to a large foyer open to the main floor offering hardwood flooring through the principle rooms. A spacious living room with natural gas insert fireplace, brick surround and wood mantle. The kitchen is the hub of the home and has been completely renovated with new counters, more than ample cabinetry, double sinks, pot and pan drawers, crown moulding, over the range microwave and double door refrigerator. Off the kitchen is the dining area perfectly located for large gatherings and overlooks the rear with direct access through the patio doors. Also overlooking the yard, is the large family room which provides rarely found extra space in a semi-detached home.
Solid hardwood stairs with oak railings lead to the second level with three good-sized bedrooms along with an updated full bathroom. The master bedroom overlooks the rear yard, and also boasts a renovated private three-piece ensuite bathroom, along with plenty of closet space.
The lower level offers a finished recreation room, workshop/games room, and laundry, along with ample space for storage.
Perhaps the best feature of this home is the backyard, located on a 105’ deep lot. Fenced and completely landscaped, along with a large composite deck with quality glass and metal railings, it’s the perfect spot for summer barbequing and entertaining. Enjoy nature and relax after a busy day in the hot tub backing the trees and NCC property, you may even catch a glimpse of a deer.
Notable updates include: Roof 2010, Kitchen 2009, Deck and hot tub 2011, newer furnace and AC.
Pilon Real Estate Group Featured Listings: Click here!
We Keep You Covered When You Buy a Home With Our 12 Month Buyer Protection Plan!
Details at:www.HomeBuyerProtectionPlan.ca
Free Home Search With Proprietary MLS Access – New Listings – Faster Updates And More Accurate Data!
Find Homes Now:www.FindOttawaHomesForSale.com
Find Out How We Get Our Sellers More: Click here!
RE/MAX Hallmark Pilon Group Realty
www.PilonGroup.com
Email: Info@PilonGroup.com
Direct: 613.909.8100
Property Features
End Unit, Finished Lower Level, Fireplace, Hardwood Floors, No Rear Neighbours, Parks nearby, Public Transit Nearby, Schools Nearby, Shopping Nearby






