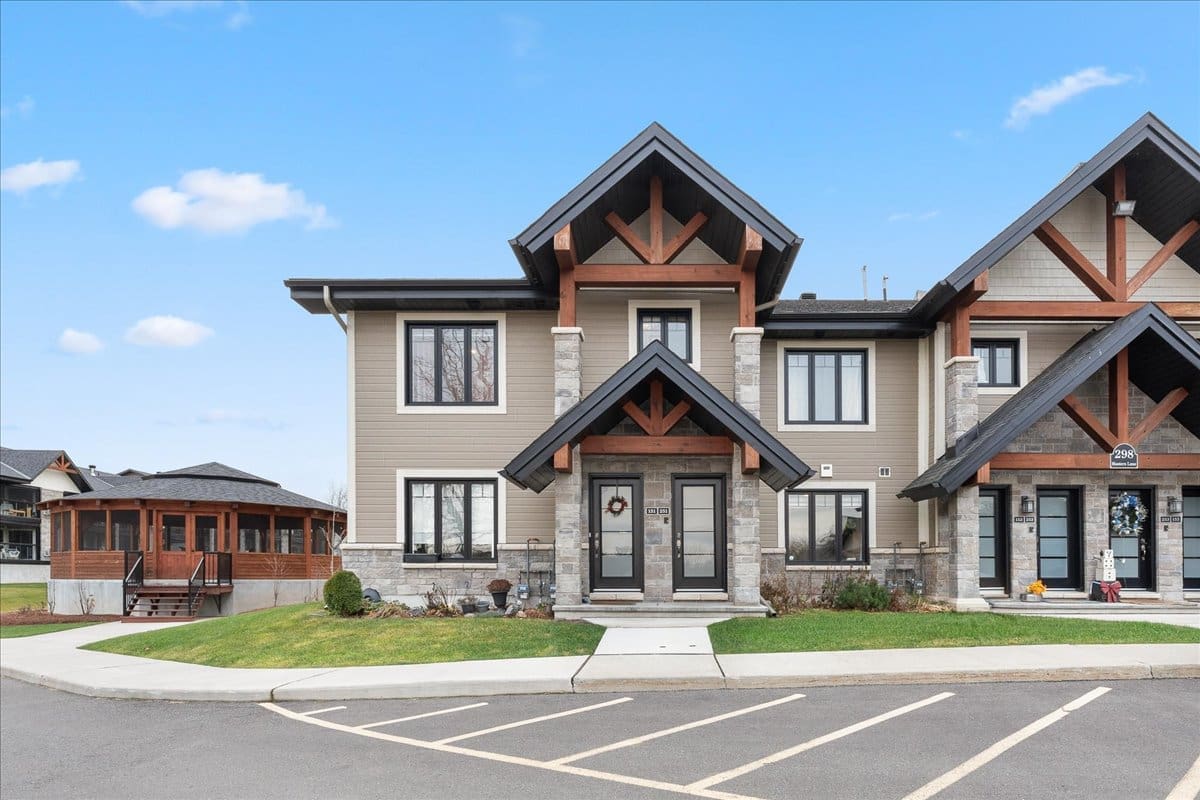Property Description
Introducing this stunning Minto Quinton Single Family Home with Guest Suite. The Minto Quinton was the base model for the 2022 CHEO Dream Home and offers an abundance of space and practicality. With 6 bedrooms and 5 bathrooms above grade, this home is perfect for accommodating larger families and multi-generational living arrangements. As you step through the doors into a spacious front entrance, you’ll be greeted by a secluded den, ideal for a home office or study area. The sunken foyer sets the stage for the sprawling main floor layout, creating an inviting atmosphere for family and guests.
The open concept living and dining area is designed with a modern and practical approach, allowing for a seamless flow throughout the home. The gourmet kitchen is complete with contemporary light quartz countertops, white subway tile backsplash, and extended gable ended island with overhang for eat-in option. The kitchen offers ample space for culinary creations and transitions effortlessly into the great room. From here, you can enjoy unobstructed views of the entire home, making it easy to stay connected with your loved ones.
The designated, spacious, guest suite on the main floor provides privacy and convenience with room for a bed and sitting area, and is accompanied by a private bathroom.
Ascending to the second floor, you’ll discover five additional bedrooms. The primary bedroom features a grand double-door entrance, an extremely spacious walk-in closet and an ensuite that is a tranquil haven boasting spa-like features such as double sinks and a freestanding tub, allowing you to unwind and relax.
The second floor also accommodates a laundry area, a second full bath, and a third jack-and-jill bathroom connecting two of the bedrooms.
The basement of this home is unfinished, providing a blank canvas for your creativity and design aspirations. This area presents an opportunity to customize the space according to your needs and preferences, whether you envision a home gym, a recreation room, or additional living quarters.
Located in Avalon Vista, Orleans, this brand new construction home is situated just minutes away from a natural pond, public transit and is a short walk from the shops of Tenth Line Plaza, providing easy access to shopping, dining, entertainment options, and groceries.
Pilon Real Estate Group Featured Listings: Click here!
We Keep You Covered When You Buy a Home With Our 12 Month Buyer Protection Plan!
Details at: www.HomeBuyerProtectionPlan.ca
Free Home Search With Proprietary MLS Access – New Listings – Faster Updates And More Accurate Data!
Find Homes Now: www.FindOttawaHomesForSale.com
Find Out How We Get Our Sellers More: Click here!
RE/MAX Hallmark ® Pilon Group Realty
www.PilonGroup.com
Email: Info@PilonGroup.com
Direct: 613.909.8100
Property Features
Ensuite Bath, Family Oriented, Fireplace, Guest Suite, Hardwood Floors, Main Floor Bedroom, Parks nearby, Public Transit Nearby, Schools Nearby, Shopping Nearby, Two Car Garage, Walk-In Closet






