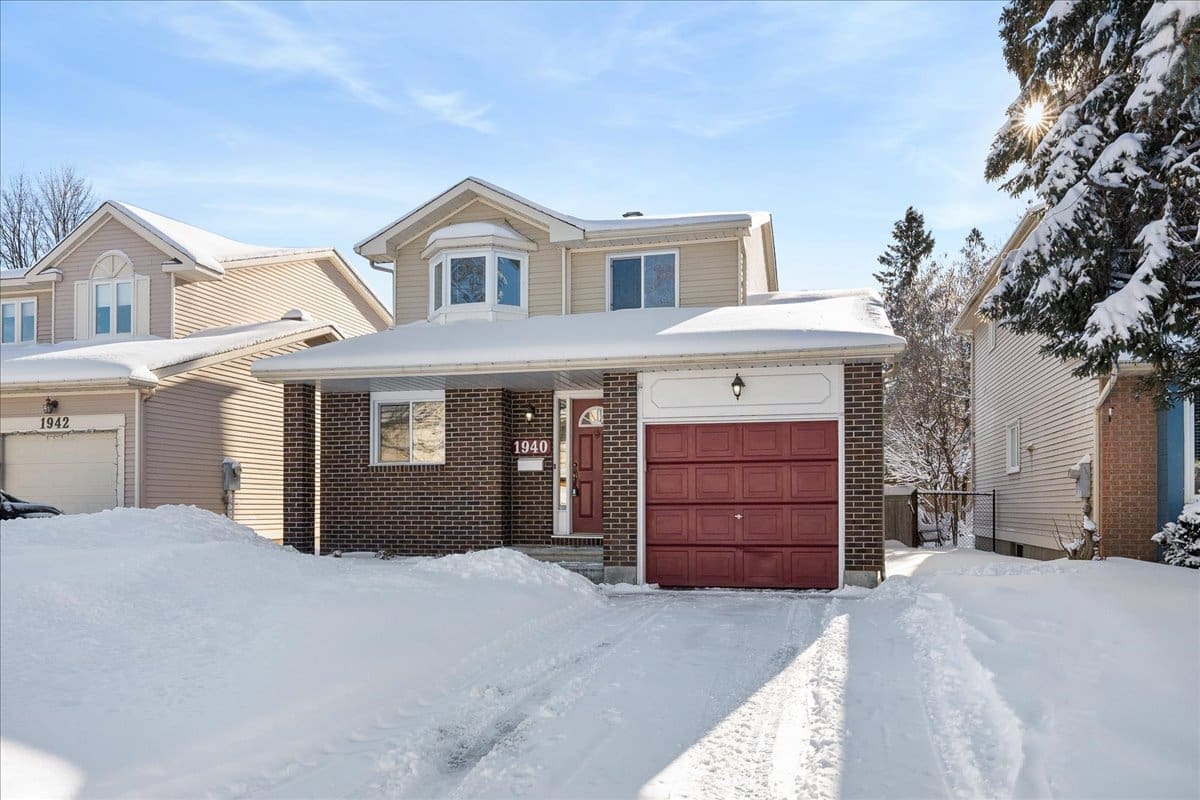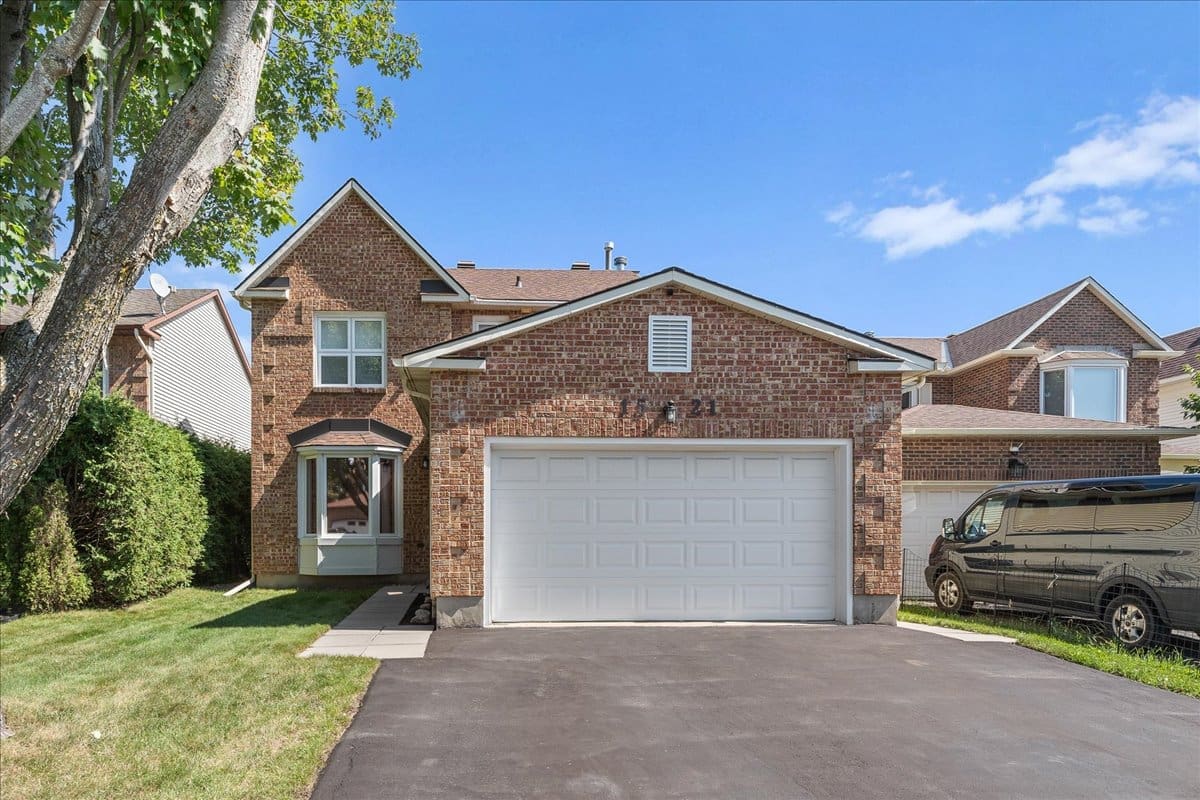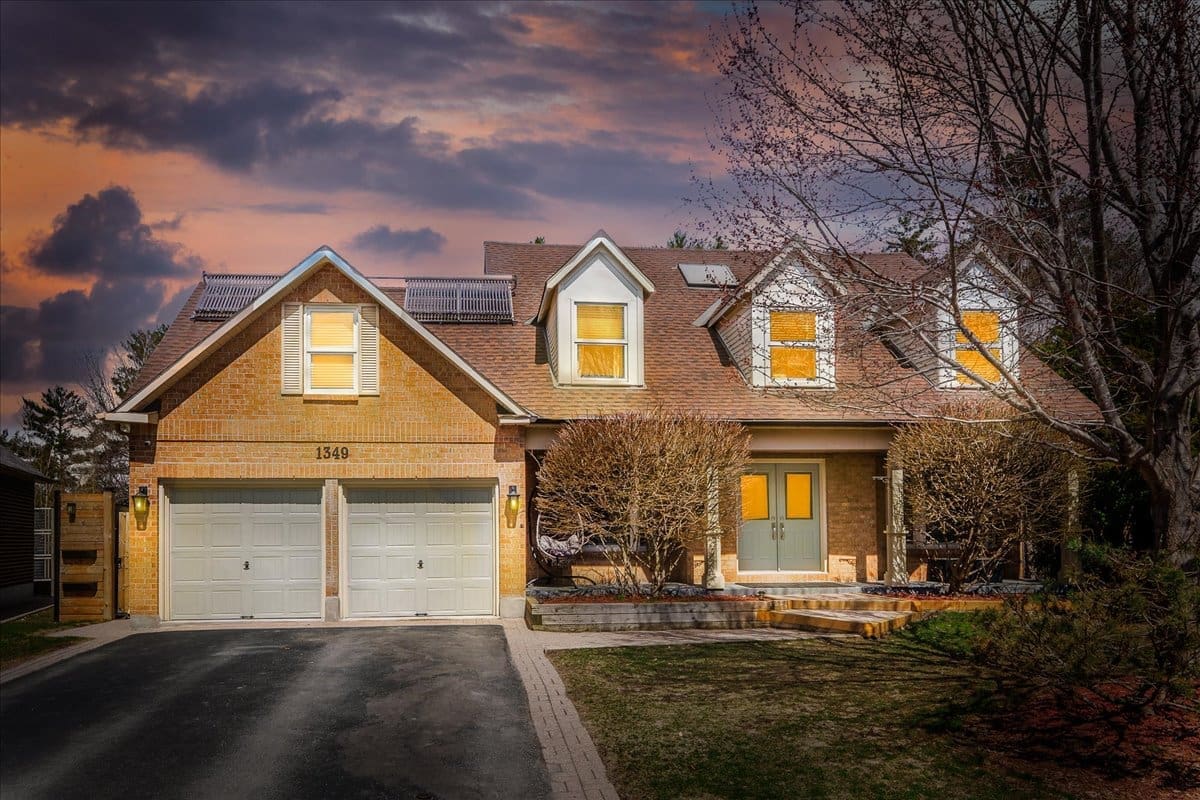Property Description
Located in the family friendly neighbourhood of Chapel Hill, this three bedroom single family home offers a spacious floor plan and an abundance of natural sunlight; welcome to 1940 Du Clairvaux Road.
Upon entering the foyer there is a convenient and oversized double hall closet that offers ample space for a busy family. Just off of the foyer you are welcomed into the expanded kitchen space that features a functional amount of counter space, neutral cabinetry and backsplash, a bonus wall of pantry cupboards and the addition of the kitchen peninsula that features breakfast bar seating and pots and pan drawers. The dining room is just off of the kitchen and features a large window and a stylish light fixture. The living room is expansive in space and features a wood burning fireplace and a triple patio door providing a lovely view of the oversized backyard. Convenient access to the oversized, single car garage, a powder room and handy main floor laundry complete this level.
On the second level you will find the spacious master retreat that features a large walk-in closet and two-piece ensuite bathroom. Two other great sized bedrooms both with ample closet space and a neutral full bathroom complete this second level.
In the fully finished basement you will find an excellent sized rec room space that can easily accommodate a tv area, gym space or play space. There is loads of storage space in the unfinished, workshop area and a bonus, finished storage room area.
The triple patio doors off of the living room lead to the fully fenced, South facing backyard with no rear neighbours. The extra depth of this backyard allow for plenty of grass space, an above ground swimming pool, storage shed and patio area.
The home is conveniently located close to great schools, nature trails, parks, shopping, amenities and transit. This particular neighbourhood has always been popular for it’s close proximity to the highway and being on the western border of Orleans; great, quick access into downtown!
Pilon Real Estate Group Featured Listings: Click here!
We Keep You Covered When You Buy a Home With Our 12 Month Buyer Protection Plan!
Details at: www.HomeBuyerProtectionPlan.ca
Free Home Search With Proprietary MLS Access – New Listings – Faster Updates And More Accurate Data!
Find Homes Now: www.FindOttawaHomesForSale.com
Find Out How We Get Our Sellers More: Click here!
RE/MAX Hallmark ® Pilon Group Realty
www.PilonGroup.com
Email: Info@PilonGroup.com
Direct: 613.909.8100
Property Features
Ensuite Bath, Fenced Yard, Finished Lower Level, Fireplace, Hardwood Floors, No Rear Neighbours, One Car Garage, Parks nearby, Public Transit Nearby, Schools Nearby, Shopping Nearby






