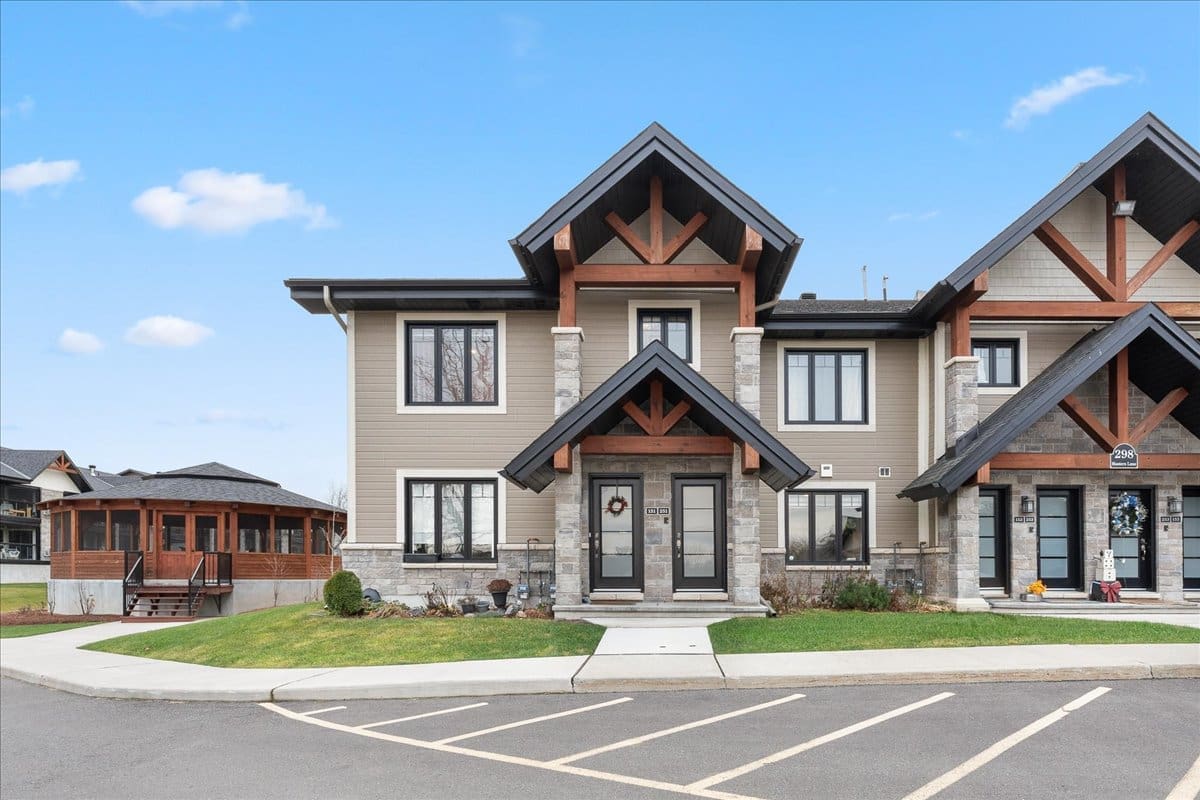Property Description
Spectacular curb appeal awaits you at this beautifully upgraded, end unit Valecraft townhouse located in the highly sought-after neighbourhood of Bradley Estates; welcome to 559 Voie Du Pin Rouge. From the moment you pull up, you will be thoroughly impressed by the lovely landscaped and maintenance-free front yard which features turf grass and a sleek stone driveway extension to allow for additional parking in your bonus single car driveway.
Upon entering the spacious tiled foyer, you will have convenient inside access to the single car garage, powder room and handy double front hall closet. The open concept living room and dining room are ideal for entertaining and are accented by modern paint tones, stunning hardwood floors, many potlights and a full wall of windows to allow for an abundance of natural light. The stunning, eat-in kitchen is straight out of a magazine and will surely impress the family chef. It features rich, dark cabinetry with modern hardware, a stylish tiled backsplash, stainless steel appliances, gorgeous quartz counters, an oversized island complete with breakfast bar seating, a convenient walk-in pantry and extended wall of cupboard space.
On the second level you will find the spacious master retreat that can easily accommodate any size bedroom set and features a large walk-in closet and a tranquil four piece ensuite bathroom complete with glass shower, oversized soaker tub and upgraded vanity with granite countertop. Two other excellent sized bedrooms both with ample closet space, a modern full bathroom with granite countertop and a handy laundry room complete this second floor.
The fully finished basement offers a fantastic sized rec room space that can easily be broken up into separate living areas offering potential for a gym, play area or office space; all while highlighted by a cozy gas fireplace and oversized window. There is still plenty of storage left over in the unfinished areas and a two piece rough-in for a future bathroom.
The patio door off of the kitchen leads to the sunny, West facing and maintenance free backyard complete with a large stone patio and artificial turf. This home is conveniently located close to great schools, parks and great nature trails.
Just move right in and enjoy!
Pilon Real Estate Group Featured Listings: Click here!
We Keep You Covered When You Buy a Home With Our 12 Month Buyer Protection Plan!
Details at: www.HomeBuyerProtectionPlan.ca
Free Home Search With Proprietary MLS Access – New Listings – Faster Updates And More Accurate Data!
Find Homes Now: www.FindOttawaHomesForSale.com
Find Out How We Get Our Sellers More: Click here!
RE/MAX Hallmark Pilon Group Realty
www.PilonGroup.com
Email: Info@PilonGroup.com
Direct: 613.909.8100
Property Features
End Unit, Ensuite Bath, Finished Lower Level, Fireplace, Hardwood Floors, One Car Garage, Parks nearby, Public Transit Nearby, Schools Nearby, Shopping Nearby, Walk-In Closet






