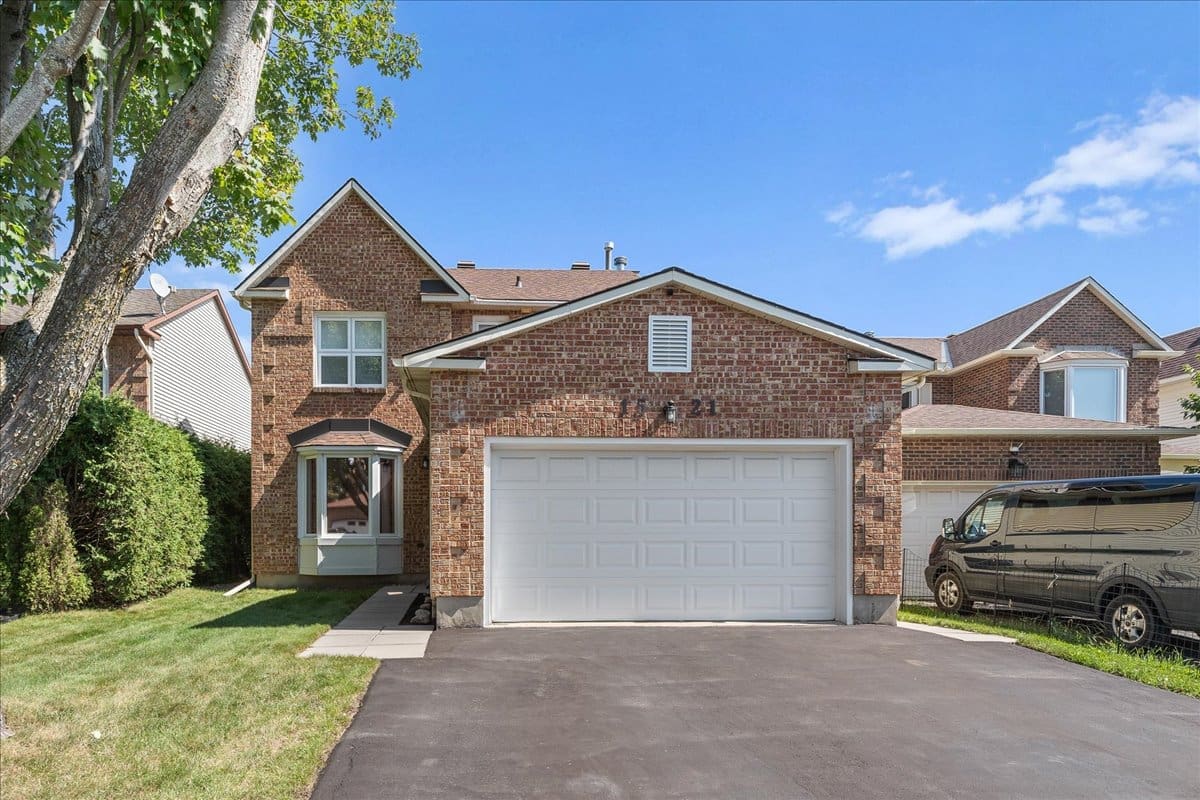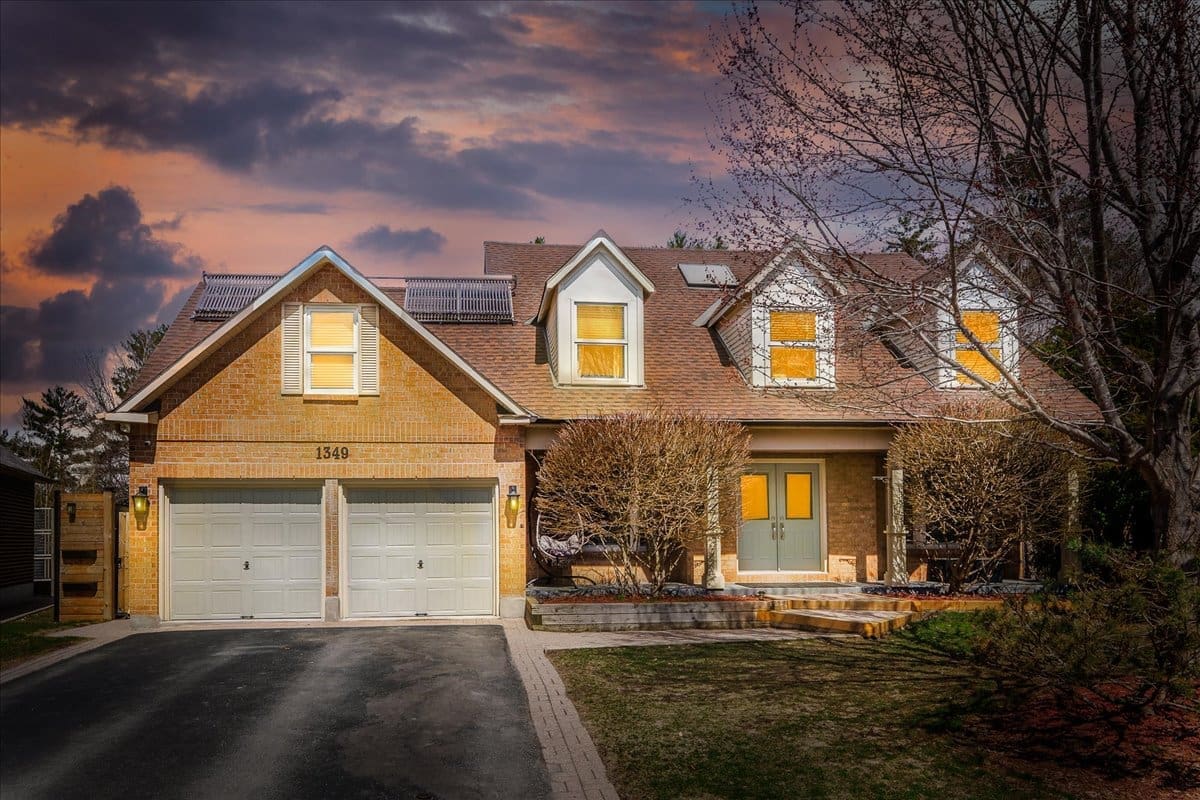Property Description
Beautiful curb appeal awaits you at this gorgeous, end unit Valecraft townhome that features a private driveway (bonus, no sharing with the neighbour!), a spacious and inviting floor plan and an oversized back yard.
The large tiled foyer features high ceilings, a double-sized hall closet, a neutral powder room and easy access to the single car garage. Stunning hardwood flooring runs throughout the open concept living room and dining room that are the ideal spaces for entertaining and are accented by stylish lighting. The gorgeous eat-in kitchen is sure to impress the family chef and features plenty of counter and cupboard space, sleek stainless steel appliances, oversized tiled flooring, a stylish backsplash and upgraded wall pantry with a convenient space that is perfect for a coffee bar.
An elegant curved staircase leads you to the second floor where you will find the spacious master retreat that can easily accommodate any size bedroom set. There is also a large walk-in closet and a luxurious four piece ensuite bathroom complete with a tranquil, corner soaker tub and separate glass shower. Two other excellent sized bedrooms both with ample closet space, a pleasing full bathroom and handy laundry complete this second level.
In the fully finished basement you will find an expansive space that offers many possibilities. There is room for a rec room, gym space, home office or play area if you wish and it is all brought together by a cozy gas fireplace. Patio doors off of the kitchen lead to the fully fenced and oversized backyard that becomes a perfect addition of outdoor living space in the warmer months. It is rare to find a townhouse with enough backyard space for a large stone patio and still plenty of grass area left over to play on.
It is located in a great neighbourhood that offers a close proximity to NCC trails, public transit, great schools and convenient amenities. It has been lovingly maintained and the pride of ownership is evident throughout; you do not want to be too late for this one!
Pilon Real Estate Group Featured Listings: Click here!
We Keep You Covered When You Buy a Home With Our 12 Month Buyer Protection Plan!
Details at: www.HomeBuyerProtectionPlan.ca
Free Home Search With Proprietary MLS Access – New Listings – Faster Updates And More Accurate Data!
Find Homes Now: www.FindOttawaHomesForSale.com
Find Out How We Get Our Sellers More: Click here!
RE/MAX Hallmark Pilon Group Realty
www.PilonGroup.com
Email: Info@PilonGroup.com
Direct: 613.909.8100
Property Features
End Unit, Ensuite Bath, Fenced Yard, Finished Lower Level, Fireplace, Hardwood Floors, One Car Garage, Parks nearby, Public Transit Nearby, Schools Nearby, Shopping Nearby






