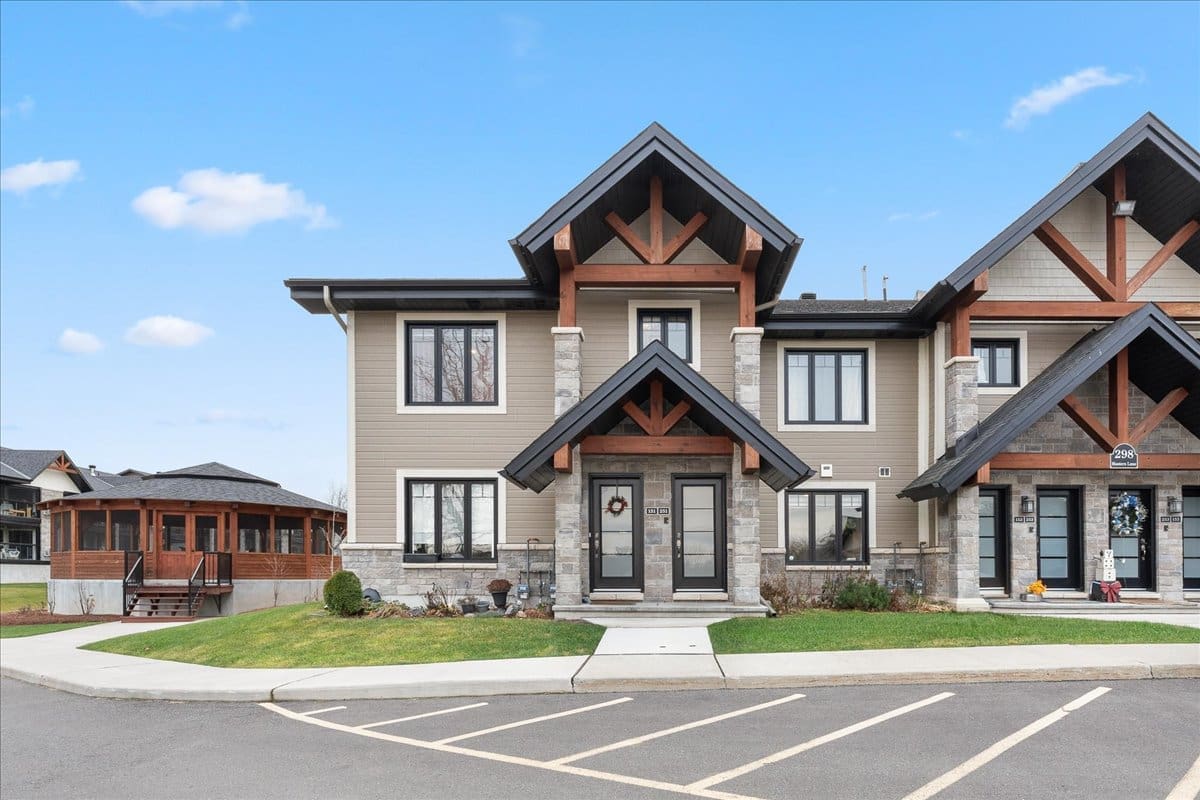Property Description
Impeccably maintained and updated 4 bed, 3 bath home in the desirable Chapel Hill South community in Orleans. This former model home exudes curb appeal with an all-brick front elevation and inviting covered porch, this is 6074 Longleaf Crescent.
The open concept floor plan is perfect for family living with updated ceramic floors, trim, and crown moulding throughout the living room, formal dining room and into the renovated kitchen. This kitchen is certainly the hub of the home and offers ample cabinetry, gleaming granite counter tops, stainless steel appliances, and custom oversized island wrapping around the bright and sunny eating area. The family room is open to the kitchen and features a gas fireplace flanked by two picture windows that fill the space with natural light.
Recently installed carpet on the stairs continues throughout the second level. Master suite with cathedral ceilings, window bench seating, a walk-in closet, and a 4-piece ensuite with soaker tub and separate shower. Three additional bedrooms, the main bathroom, and conveniently located laundry complete this level.
The lower level offers, an entertainment sized rec room, rough-in for a 3-piece bath and plenty of storage space. This is ideal for overnight guests or growing teens looking for some privacy.
Situated on an oversized 54’ wide private lot with large deck and stone patio perfect for summer entertaining. Notable updates include: Roof 2016, Furnace 2018, AC 2019, HWT 2018, Windows 2020, Laminate and Carpet 2021. Complete list of updates available. Chapel Hill South enjoys excellent access to all amenities, schools and parks, recreation and shopping. No conveyance of offers until Feb 28th at 4pm.
Pilon Real Estate Group Featured Listings: Click here!
We Keep You Covered When You Buy a Home With Our 12 Month Buyer Protection Plan!
Details at: www.HomeBuyerProtectionPlan.ca
Free Home Search With Proprietary MLS Access – New Listings – Faster Updates And More Accurate Data!
Find Homes Now: www.FindOttawaHomesForSale.com
Find Out How We Get Our Sellers More: Click here!
RE/MAX Hallmark Pilon Group Realty
www.PilonGroup.com
Email: Info@PilonGroup.com
Direct: 613.909.8100
Property Features
Ensuite Bath, Fenced Yard, Finished Lower Level, Fireplace, Landscaped, Parks nearby, Public Transit Nearby, Renovated, Schools Nearby, Shopping Nearby, Two Car Garage, Walk-In Closet






