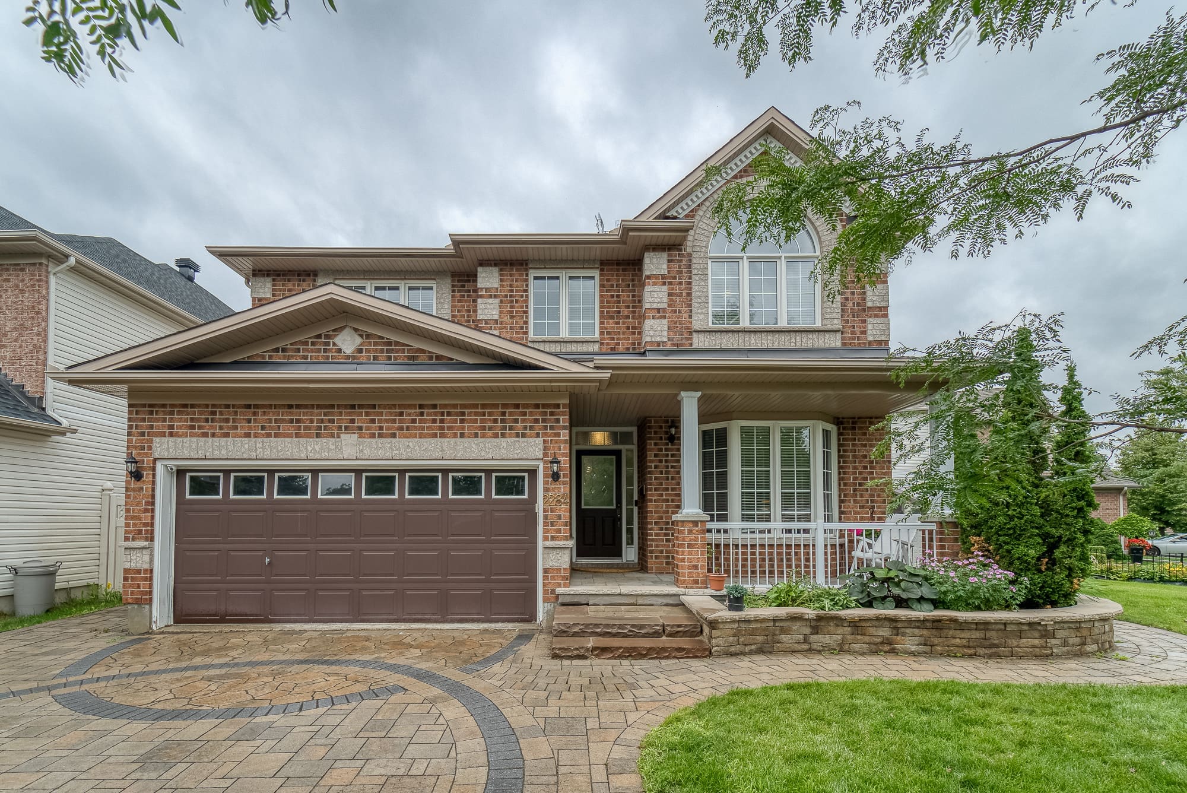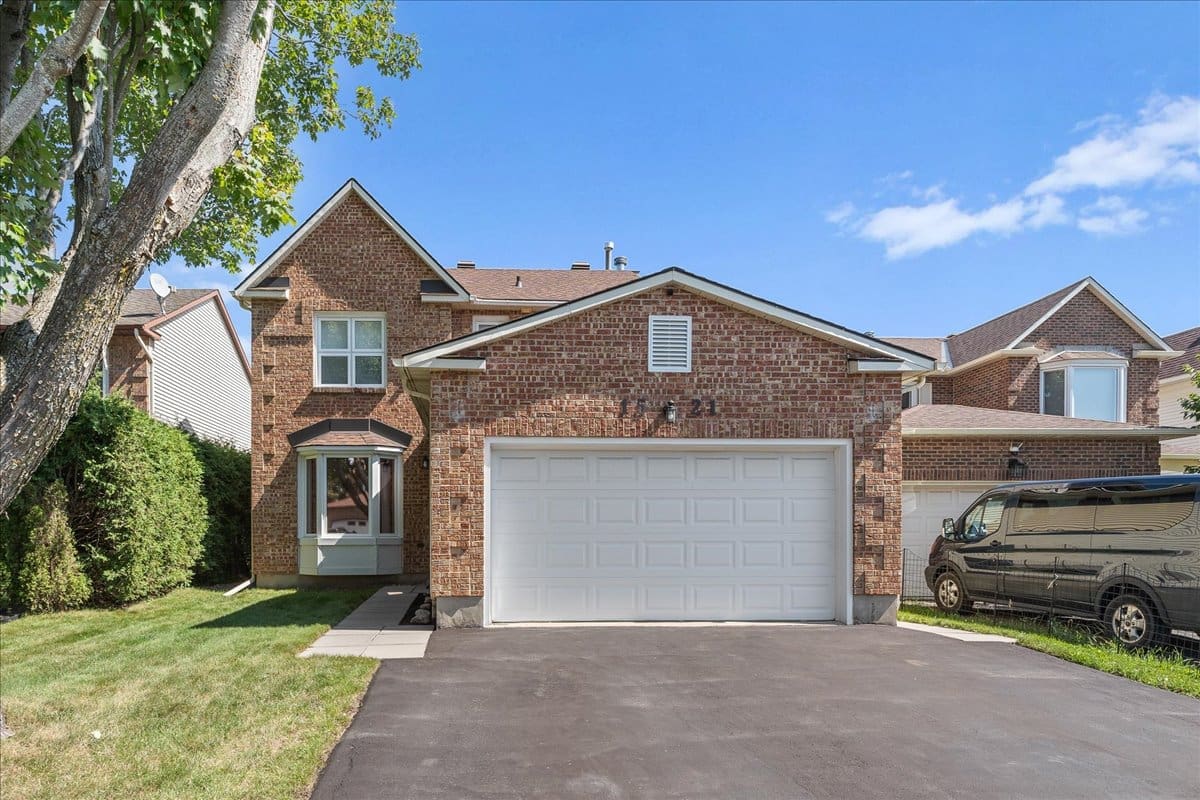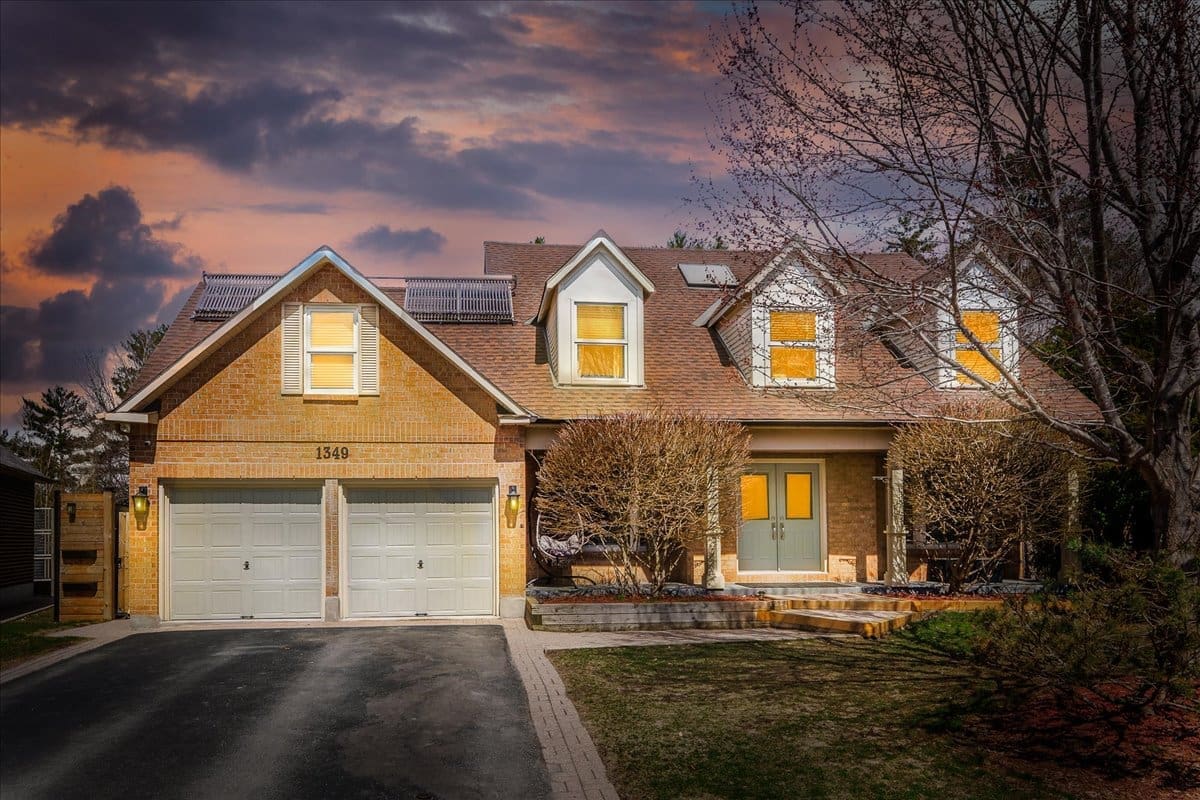Property Description
Beautiful curb appeal awaits you at this spectacular single family home in the heart of the East Village community of Orleans; welcome to 2284 Mondavi Street.
Upon entering the spacious, tiled foyer you will be immediately struck by the grandeur of the open concept, main floor layout that is enhanced by gorgeous, scratch resistant, oak hardwood flooring. The living room and dining room are ideal for entertaining and are highlighted by many windows and a striking dining room light fixture. The showstopper kitchen is sure to impress the family chef. Rich cabinetry, luxurious quartz counters, a stylish backsplash, high end stainless steel appliances and a stunning 14 foot island with a generous amount of seating will easily make this the favorite place for the family to gather. The family room which is open from the kitchen features a cozy gas fireplace and large windows providing a beautiful view of the tranquil backyard space. Both the kitchen and the family room feature smart switches for the lighting. A neutral powder room, convenient laundry room and access to the double car garage complete the main floor.
On the second level you will find the expansive master retreat which can easily accommodate any size bedroom set. There is also a large walk-in closet and a luxurious 5 piece ensuite bathroom complete with oversized soaker tub and separate water closet. The second largest bedroom features a beautiful vaulted ceiling, a large walk-in closet and a private ensuite bathroom. Two other excellent sized bedrooms both with ample closet space and a large, neutral full bathroom complete this upper level.
In the fully finished basement you will find a cozy rec room space with a projector which is perfect for family movie nights or watching the game. There is also a separate gym space complete with a relaxing sauna. The whole area is enhanced by quality laminate flooring, an abundance of pot lights and a handy powder room. There is a separate, sound proof room that can be enjoyed by the musically inclined family members and a massive amount of storage space in the unfinished areas.
Patio doors off of the kitchen lead to the sunny, West facing backyard that is a wonderful addition of outdoor living space in the warmer months. It features a lovely stone patio gas fire pit and handy gas bbq hook up; which is all surrounded by mature trees and beautiful shrubbery. The large corner lot also features a storage shed and a convenient irrigation system.
This home has been lovingly updated; it features many pot lights and modern paint tones throughout. Not a thing to do but move in and enjoy everything that this home has to offer.
Pilon Real Estate Group Featured Listings: Click here!
We Keep You Covered When You Buy a Home With Our 12 Month Buyer Protection Plan!
Details at: www.HomeBuyerProtectionPlan.ca
Free Home Search With Proprietary MLS Access – New Listings – Faster Updates And More Accurate Data!
Find Homes Now: www.FindOttawaHomesForSale.com
Find Out How We Get Our Sellers More: Click here!
RE/MAX Hallmark Pilon Group Realty
www.PilonGroup.com
Email: Info@PilonGroup.com
Direct: 613.909.8100
Property Features
Ensuite Bath, Fenced Yard, Finished Lower Level, Fireplace, Hardwood Floors, Parks nearby, Public Transit Nearby, Schools Nearby, Shopping Nearby, Two Car Garage






