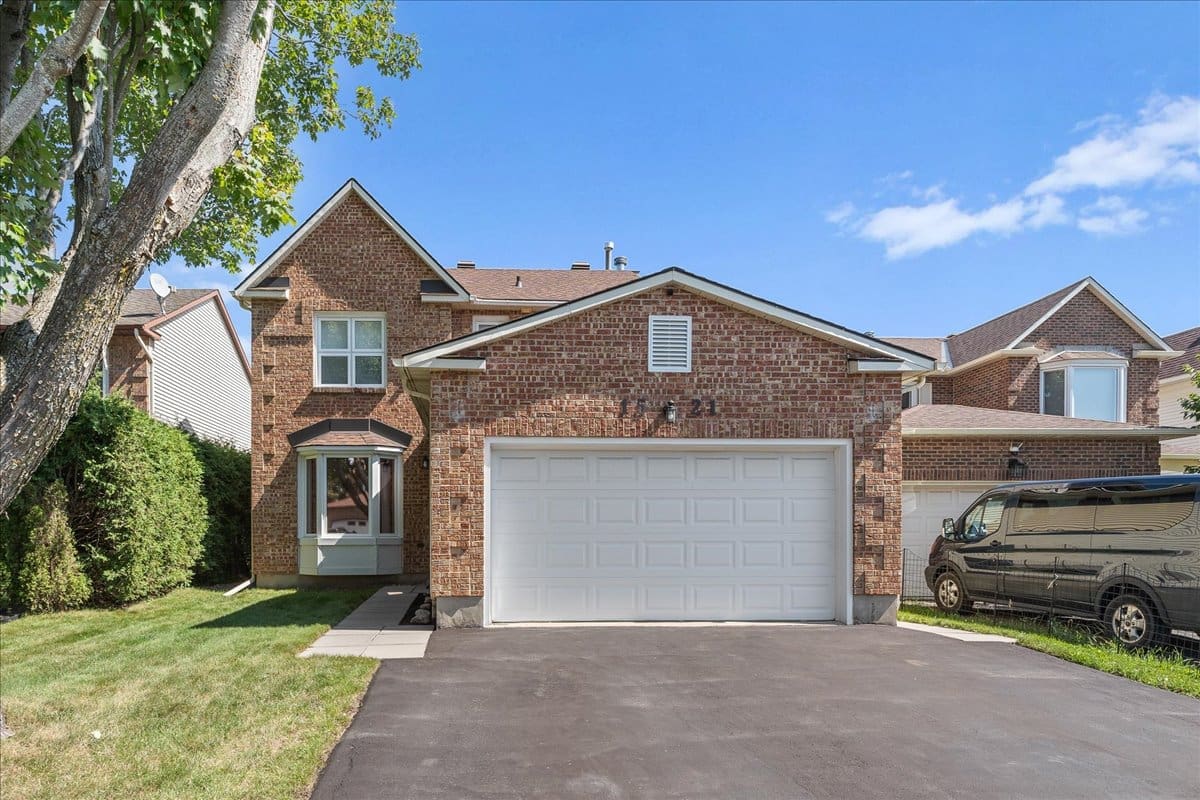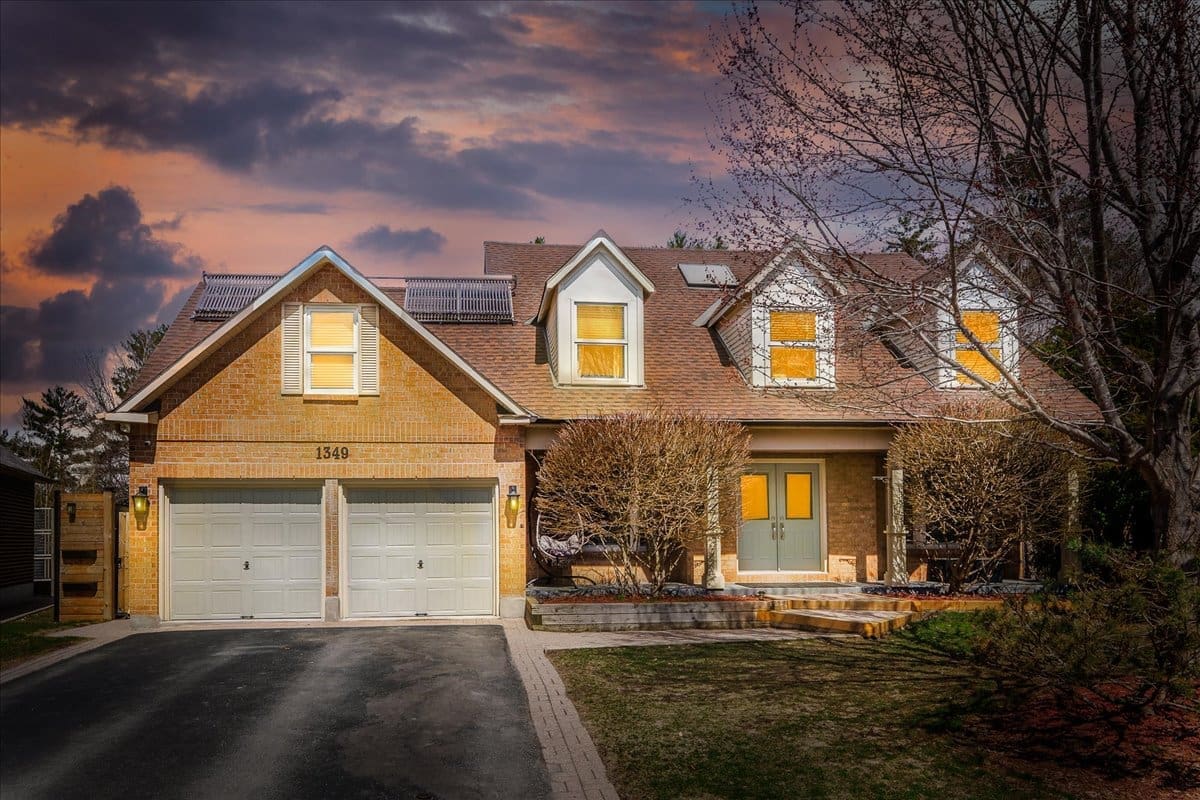Property Description
Country living in the heart of Orléans! This amazing 4 bedroom Braebury Victoria model is situated on a massive lot in the highly sought after neighbourhood of Springridge, welcome to 1826 Heatherstone Crescent.
The beauty and pride of ownership is evident as soon as you arrive! Tiled front entrance greets you upon entering the home with separate dining/sitting area to the left of the main staircase. Continue through to the back of the main level and you will feel like you have been transported to a chalet in Mont Tremblant. Huge open kitchen with upgraded appliances overlook the living room with a beautiful gas fireplace that is the focal point of the room. This area is topped off by the abundant windows that allow you to overlook the fantastic backyard. Laundry area and bathroom complete this level.
Walk up the stairs to the second level which contains the large master bedroom with walk in closet and ensuite. This level also contains three other well appointed bedrooms as well as the main bathroom featuring double sinks.
The large basement contains endless opportunities. Play a poker game with your friends, get in a workout or setup a teen retreat.
The pièce de résistance of this home is the backyard oasis. Outdoor enthusiasts will certainly find something to their liking on the massive 130 x 115 lot. Walk out the door to the dining area on beautiful interlock or roast marshmallows with family in the firepit area. Hot day? No problem! Go for a dip in the 36 x 22 salt water pool or sit in the spa lounger! Want to relax? Take a snooze or have a drink in the hammock area away from the pool. Once you are done relaxing and want to get your heart rate going, play some games in the huge grass area or start a hot yoga session in the 15×10 “She-Shed”! Fantastic landscaping and a beautiful black wrought iron fence complete this amazing area.
This home is located within minutes of Highway 174 as well as walking distance to all major amenities including parks, shopping, restaurants, recreation, transit and schools.
Book your showing today before it’s Too Late®!
Pilon Real Estate Group Featured Listings: Click here!
We Keep You Covered When You Buy a Home With Our 12 Month Buyer Protection Plan!
Details at: www.HomeBuyerProtectionPlan.ca
Free Home Search With Proprietary MLS Access – New Listings – Faster Updates And More Accurate Data!
Find Homes Now: www.FindOttawaHomesForSale.com
Find Out How We Get Our Sellers More: Click here!
RE/MAX Hallmark Pilon Group Realty
www.PilonGroup.com
Email: Info@PilonGroup.com
Direct: 613.909.8100
Property Features
Corner Lot, Ensuite Bath, Fenced Yard, Fireplace, Hardwood Floors, Landscaped, Parks nearby, Public Transit Nearby, Schools Nearby, Shopping Nearby, Swimming Pool, Two Car Garage, Walk-In Closet






