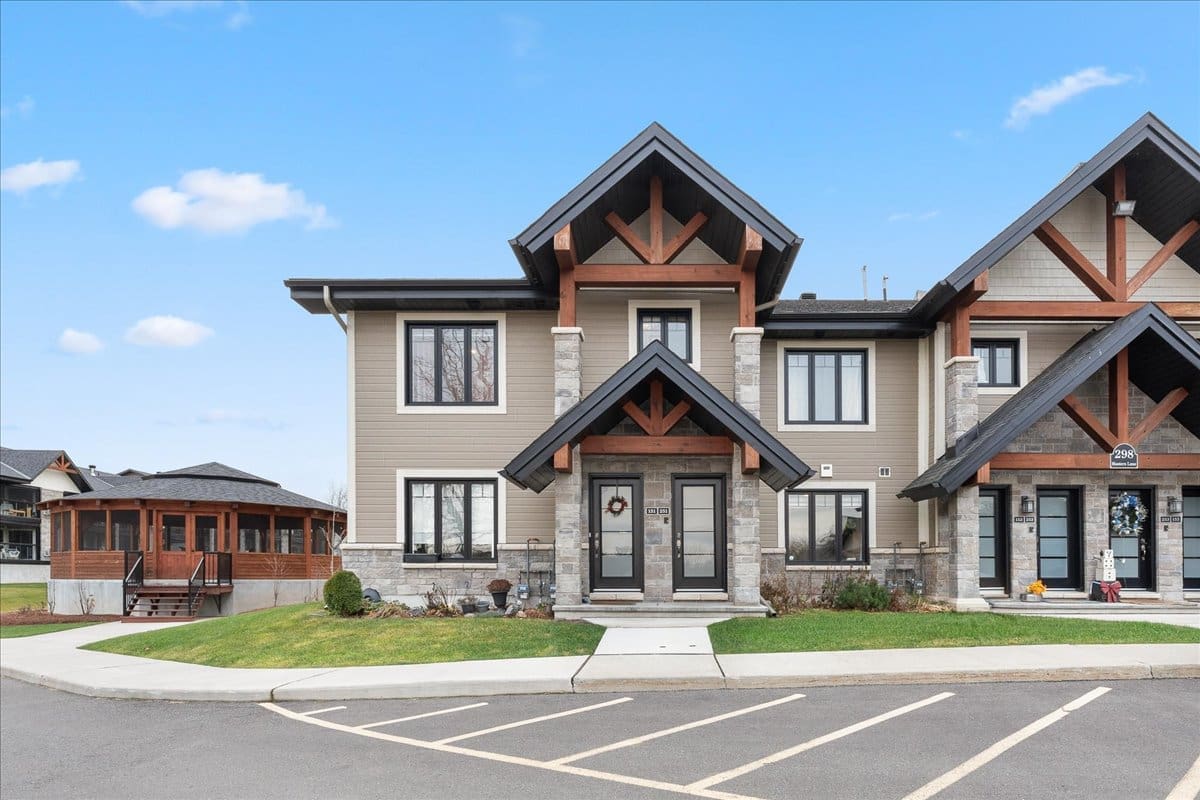Property Description
Beautiful curb appeal awaits you at this lovely, four bedroom single family home in the heart of Chapel Hill South; welcome to 6000 Longleaf Drive.
Upon entering the spacious tiled foyer you will have immediate access to the double car garage and a cheerful powder room. This Minto Sierra floor plan is ideal for entertaining with beautiful hardwood floors throughout the living room and dining room. The eat-in kitchen is sure to impress any family chef and features solid wood cabinetry, gleaming granite counters, a colourful backsplash and handy additional pantry space. The kitchen overlooks the spacious family room that is accented by a cozy gas fireplace.
On the second level you will find the master retreat that can easily accommodate any size of bedroom set and features gorgeous maple flooring, a large walk-in closet, a tranquil 4 piece ensuite bathroom and a convenient nook perfect for a home office or peaceful reading area. There are three other excellent sized bedrooms all with ample closet space. The updated full bathroom features a stunning glass shower and a modern vanity complete with stone counter. A handy laundry room completes the second floor.
In the fully finished basement you will find an expansive space that can easily be accommodate both a great rec room area and separate office, play room or home gym space. There is plenty of storage space in the unfinished area.
Patio doors off of the kitchen lead to the fully fenced backyard that is a complete extension of living space in the warmer months. It features a large deck with screened-in living area, a gorgeous stone and interlock patio with hot tub, an additional patio living area and large storage shed; all surrounded by beautiful flower beds and shrubbery.
Pilon Real Estate Group Featured Listings: Click here!
We Keep You Covered When You Buy a Home With Our 12 Month Buyer Protection Plan!
Details at: www.HomeBuyerProtectionPlan.ca
Free Home Search With Proprietary MLS Access – New Listings – Faster Updates And More Accurate Data!
Find Homes Now: www.FindOttawaHomesForSale.com
Find Out How We Get Our Sellers More: Click here!
RE/MAX Hallmark Pilon Group Realty
www.PilonGroup.com
Email: Info@PilonGroup.com
Direct: 613.909.8100
Property Features
Ensuite Bath, Fenced Yard, Finished Lower Level, Fireplace, Hardwood Floors, Parks nearby, Public Transit Nearby, Schools Nearby, Shopping Nearby, Two Car Garage






