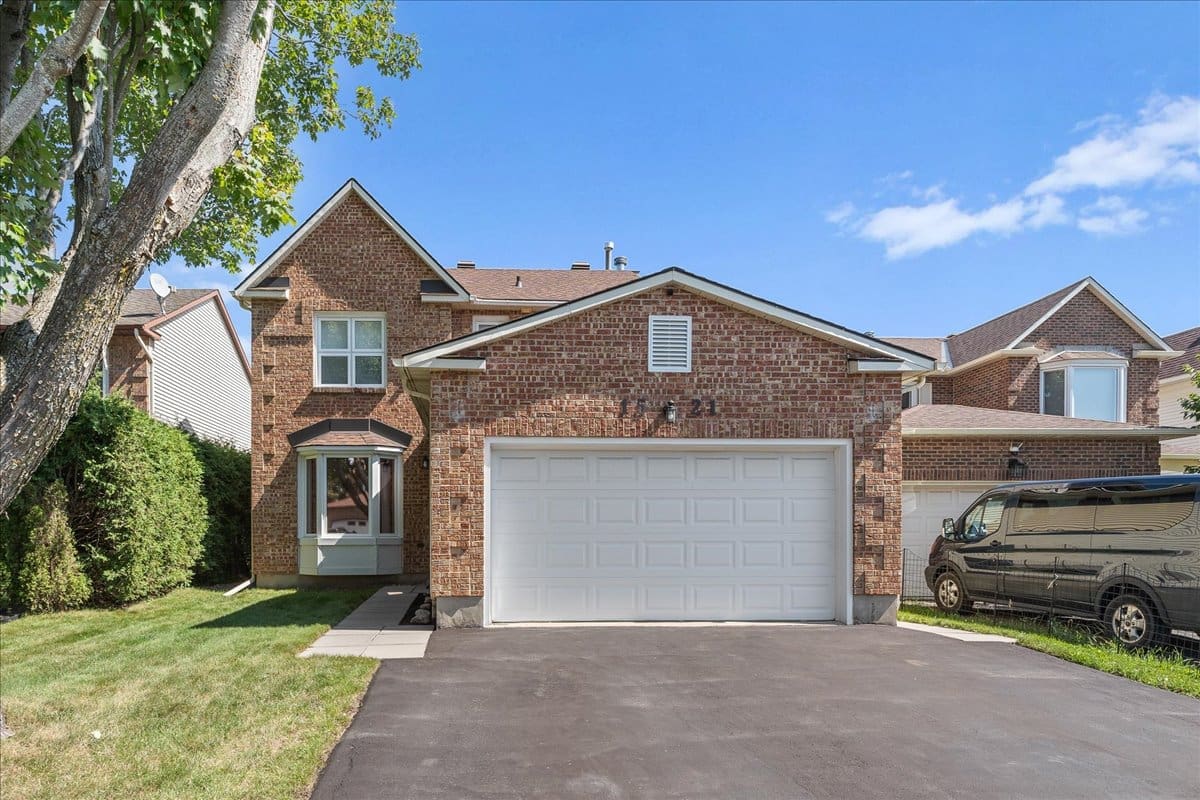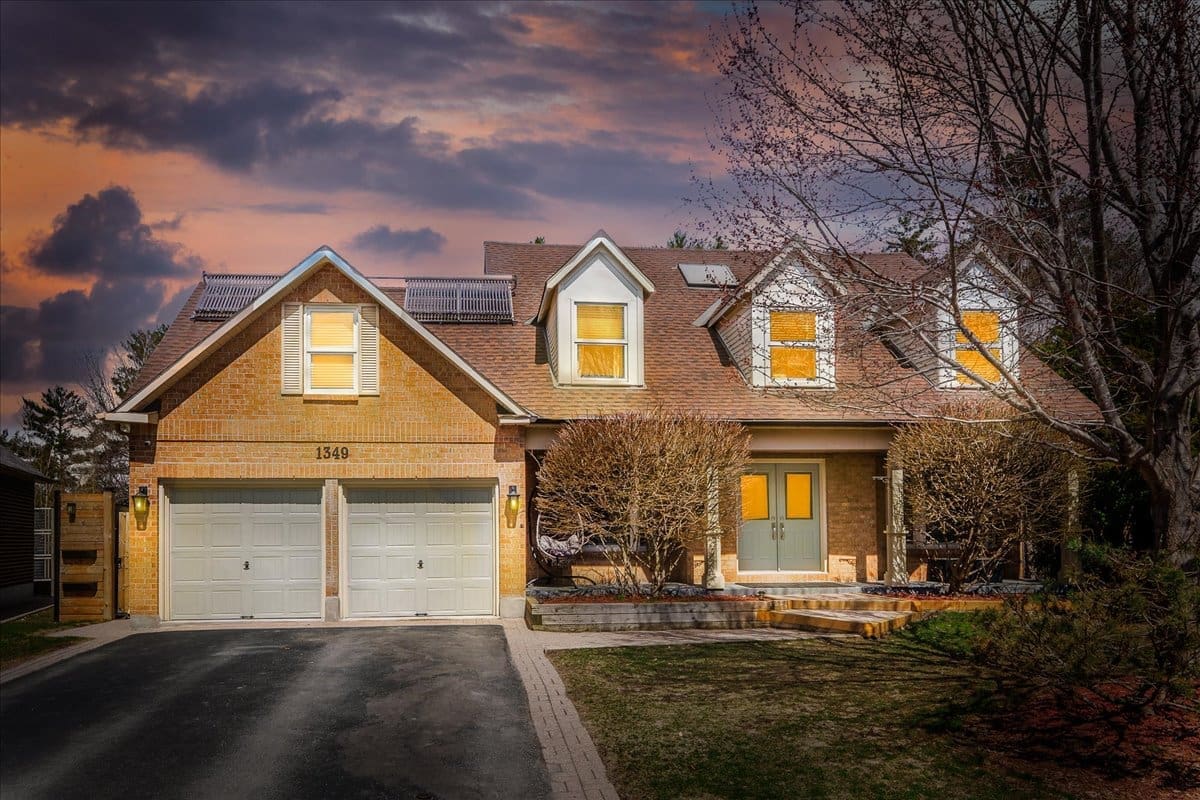Property Description
Welcome to 6563 Des Merles, situated on a quiet family friendly street in the Sunridge community of Orleans.
Pride of ownership and curb appeal best describe this 3 bedroom, 3 bathroom single family home offering a well-designed floorplan perfect for a growing family. Updates throughout with hardwood flooring, designer paint tones, custom trim, and crown moulding throughout the principle rooms. The entrance opens to the open concept living/dining room perfect for entertaining. Updated kitchen with all stainless appliances including hoodfan, crown moulding, and glass accented cabinetry. The chef in the family will appreciate the granite countertops with undermount sink, contemporary backsplash, and generous eating area with vaulted ceilings overlooking the backyard and deck. Off the kitchen is the family room with cozy wood burning fireplace accented with a gorgeous wood mantle. The generous tiled foyer and powder room completes this level.
Hardwood stairs lead to the 2nd level with 3 spacious bedrooms, all with hardwood flooring and a renovated main bath. The large master with vaulted ceilings overlooking the backyard is stunning. Custom wainscoting, crown moulding, a private 4-piece ensuite with large soaker tub, and huge walk-in closet.
The lower level is fully finished with large recreation room perfect for taking in the latest blockbuster movie, with ample space to complete a workout before beginning your day. The finished laundry room is bright space offering plenty of rooms for storage and keeping organized. Just off the laundry is a bonus room perfect for a workshop or storage for seasonal items.
The fully fenced oversized backyard tops this picture-perfect home off with an inground heated swimming pool, two-tiered deck with sitting and barbeque areas, quality stone-work, along with gorgeous landscaping providing added privacy. “Staycations” and hosting get togethers will be an absolute joy in this backyard oasis. The Sunridge community is family oriented with close proximity to all local amenities, schools, parks and easy access to public transit
Notable updates include: Kitchen 2016, Kitchen windows and patio door 2020, Roof 2013 (30-year shingles), Furnace and AC 2010 (Lennox), Windows all newer, Bathrooms 2014, Fencing and Landscaping 2019, Garage door and opener 2015, Pool pump 2018, Pool heater, lines, and filter 2014.
Pilon Real Estate Group Featured Listings: Click here!
We Keep You Covered When You Buy a Home With Our 12 Month Buyer Protection Plan!
Details at:www.HomeBuyerProtectionPlan.ca
Free Home Search With Proprietary MLS Access – New Listings – Faster Updates And More Accurate Data!
Find Homes Now:www.FindOttawaHomesForSale.com
Find Out How We Get Our Sellers More: Click here!
RE/MAX Hallmark Pilon Group Realty
www.PilonGroup.com
Email: Info@PilonGroup.com
Direct: 613.909.8100
Property Features
Ensuite Bath, Fenced Yard, Finished Lower Level, Fireplace, Hardwood Floors, Parks nearby, Public Transit Nearby, Schools Nearby, Shopping Nearby, Two Car Garage






