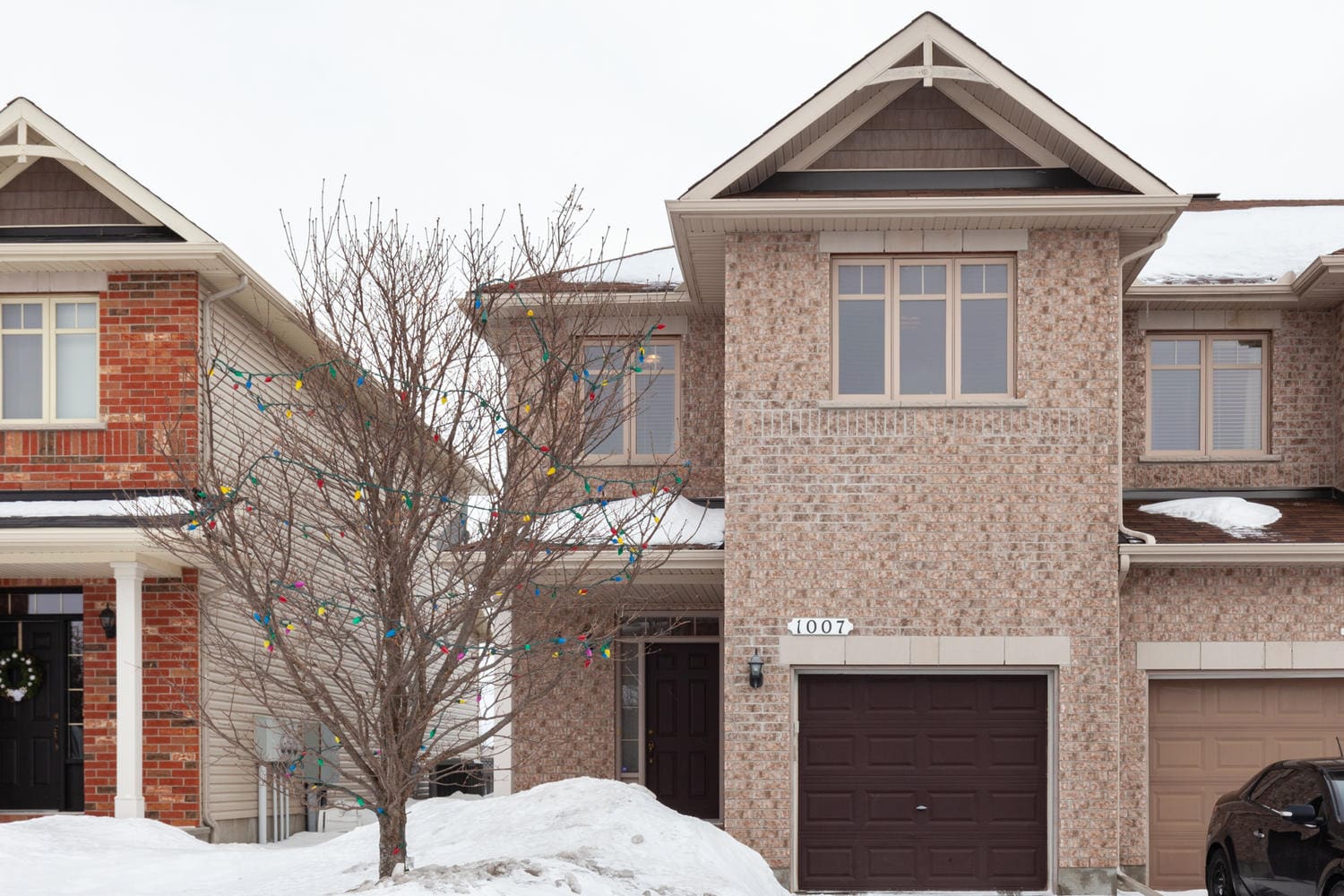Property Description
Welcome to 1007 Grapefern Terrace; a stunning, end-unit townhome in the Notting Hill community of Orleans. The Notting Hill neighbourhood enjoys close proximity to parks, schools and all of the shopping Orleans has to offer.
The tiled foyer is spacious and provides a beautiful vista to the open concept main floor layout. With stunning, exotic hardwood floors throughout the main floor and second level, you are sure to be wowed from the moment you walk in. A convenient main floor den is a great bonus to this versatile floor plan. The kitchen features lovely wood cabinetry, stainless steel appliances, plenty of counter space, additional wall pantry and a custom barn board accent. The spacious living room is sure to become your favorite space in the house. With a gorgeous stone accent wall and soaring, two storey windows that provide a beautiful view of the tranquil backyard. The patio access to your private backyard oasis is right off of the kitchen.
With no rear neighbors and an entertainment sized deck, with natural gas hook-up, it is a fantastic additional outdoor living space and the perfect place to watch the sunsets.
The master bedroom is spacious and features a large walk-in closet and a tranquil 4 piece ensuite bathroom. Two additional good sized bedrooms, a neutral main bathroom and a large laundry room complete the second level.
The family room in the finished basement can easily accommodate different placement options for furniture, all while enjoying the ambiance of the natural gas fireplace. The lower level also features a large amount of unfinished storage space.
This is definitely a home not to be missed! So book your showing today before it’s Too Late®
Pilon Real Estate Group Featured Listings: Click here!
We Keep You Covered When You Buy a Home With Our 12 Month Buyer Protection Plan!
Details at:www.OttawaBuyBack.com
Free Home Search With Proprietary MLS Access – New Listings – Faster Updates And More Accurate Data!
Find Homes Now:www.FindOttawaHomesForSale.com
Find Out How We Get Our Sellers More: Click here!
RE/MAX Hallmark Pilon Group Realty
www.PilonGroup.com
Email: Info@PilonGroup.com
Direct: 613.909.8100
Property Features
End Unit, Ensuite Bath, Fenced Yard, Finished Lower Level, Fireplace, Hardwood Floors, No Rear Neighbours, Parks nearby, Public Transit Nearby, Schools Nearby, Shopping Nearby, Walk-In Closet






